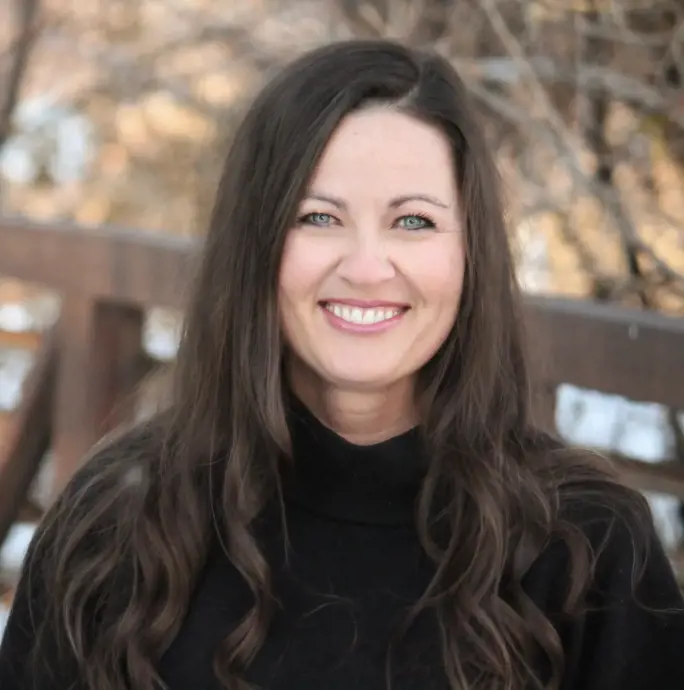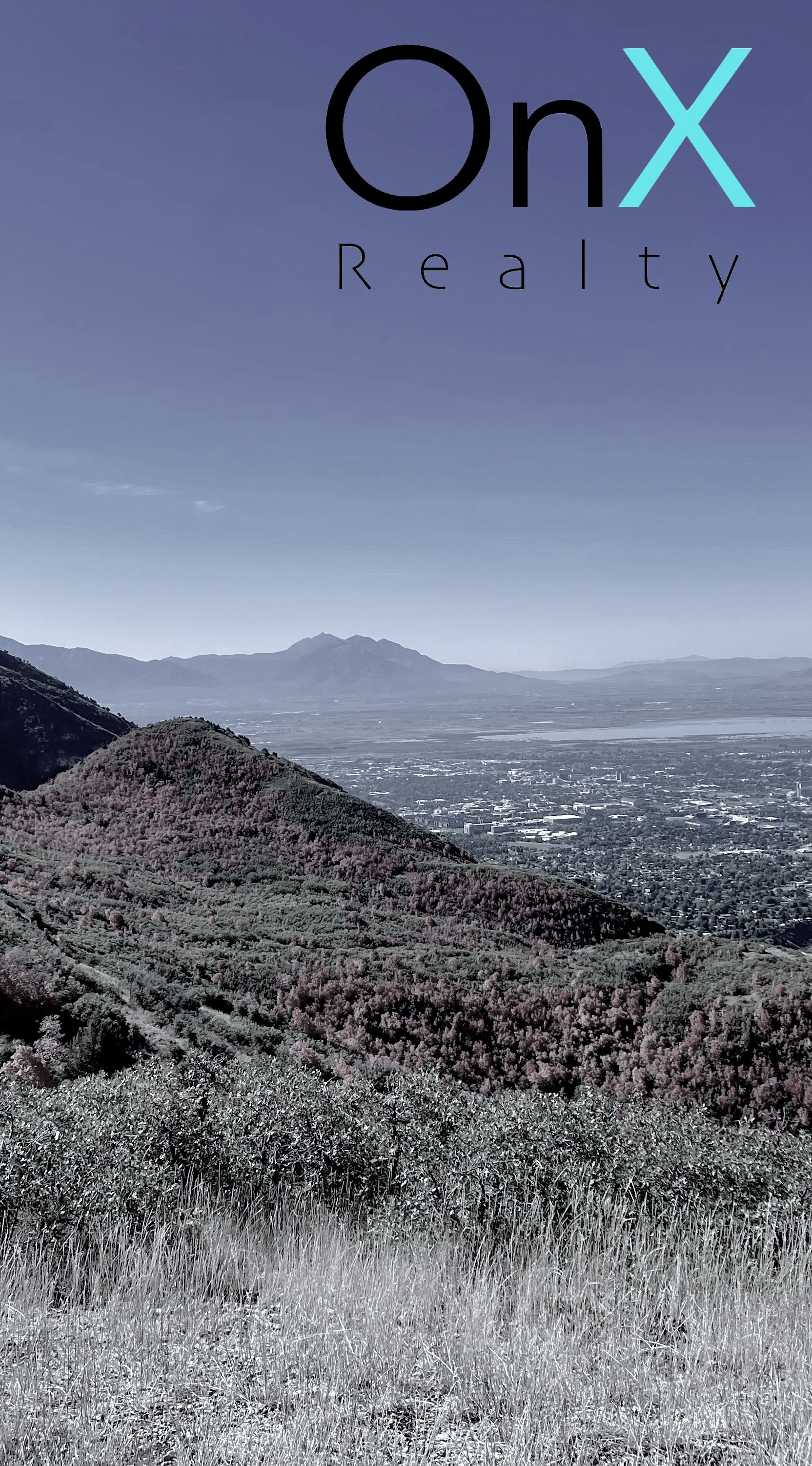Property
Beds
7
Full Baths
8
1/2 Baths
1
Year Built
2024
Sq.Footage
5,136
Luxury Investment Opportunity. Stunning Vacation Rental with Unparalleled Amenities. Welcome to your dream investment property - an exquisite 7-bedroom, 8.5 bath custom-built luxury retreat spanning 5,136 sq. ft. Designed for ultimate comfort and entertainment, this home is perfect for large families, corporate retreats, sports teams, and group getaways. Step inside to a sleek, modern design with an effortless indoor-out-door flow. The expansive living areas open up to a resort -style backyard featuring a large pool, hot tub, and multiple fire pits-ideal for unforgettable gatherings. The third-story party deck offers breathtaking views, perfect for sunset cocktails and stargazing. Guests will love the dedicated bunk room, providing ample space for extra visitors. A three-car garage ensures plenty of parking, while each spacious bedroom offers privacy and en-suite luxury. Don't miss this rare opportunity-- schedule your private tour today!
Features & Amenities
Interior
-
Other Interior Features
Bar, Walk-In Closet(s), Granite Counters, Master Downstairs
-
Total Bedrooms
7
-
Bathrooms
8
-
1/2 Bathrooms
1
-
Basement YN
NO
-
Cooling YN
YES
-
Cooling
Central Air
-
Fireplace YN
YES
-
Heating YN
YES
-
Heating
Central, Natural Gas, Hot Water
-
Main Level Bedrooms
1
-
Pet friendly
N/A
Exterior
-
Garage
Yes
-
Garage spaces
3
-
Construction Materials
Stone, Stucco
-
Other Exterior Features
Gas Grill, Lighting
-
Parking
Attached
-
Patio and Porch Features
Deck, Covered, Patio
-
Pool
Yes
-
Pool Features
Gunite, Fenced, Heated, In Ground, Pool Cover, Pool/Spa Combo, Private
-
Waterfront YN
YES
Area & Lot
-
Lot Features
Waterfront
-
Lot Size(acres)
0.13
-
Property Type
Residential
-
Property Sub Type
Single Family Residence
-
Architectural Style
Stories: 2
Price
-
Sales Price
$4,300,000
-
Tax Amount
2942.0
-
Sq. Footage
5, 136
-
Price/SqFt
$837
HOA
-
Association
Yes
-
Association Fee
$395
-
Association Fee Frequency
Quarterly
-
Association Fee Includes
N/A
School District
-
Elementary School
Washington
-
Middle School
Sunrise Ridge Intermediate School
-
High School
Desert Hills
Property Features
-
Stories
3
-
Association Amenities
Clubhouse, Tennis Court(s)
-
Senior Community YN
NO
Schedule a Showing
Showing scheduled successfully.
Mortgage calculator
Estimate your monthly mortgage payment, including the principal and interest, property taxes, and HOA. Adjust the values to generate a more accurate rate.
Your payment
Principal and Interest:
$
Property taxes:
$
HOA fees:
$
Total loan payment:
$
Total interest amount:
$
Location
County
Washington
Elementary School
Washington
Middle School
Sunrise Ridge Intermediate School
High School
Desert Hills
Listing Courtesy of Melinda Boyce , EXP Realty, LLC (Southern Utah)
RealHub Information is provided exclusively for consumers' personal, non-commercial use, and it may not be used for any purpose other than to identify prospective properties consumers may be interested in purchasing. All information deemed reliable but not guaranteed and should be independently verified. All properties are subject to prior sale, change or withdrawal. RealHub website owner shall not be responsible for any typographical errors, misinformation, misprints and shall be held totally harmless.

Principal Broker | Realtor®
SummerLuke
Call Summer today to schedule a private showing.

* Listings on this website come from the FMLS IDX Compilation and may be held by brokerage firms other than the owner of this website. The listing brokerage is identified in any listing details. Information is deemed reliable but is not guaranteed. If you believe any FMLS listing contains material that infringes your copyrighted work please click here to review our DMCA policy and learn how to submit a takedown request.© 2024 FMLS.































