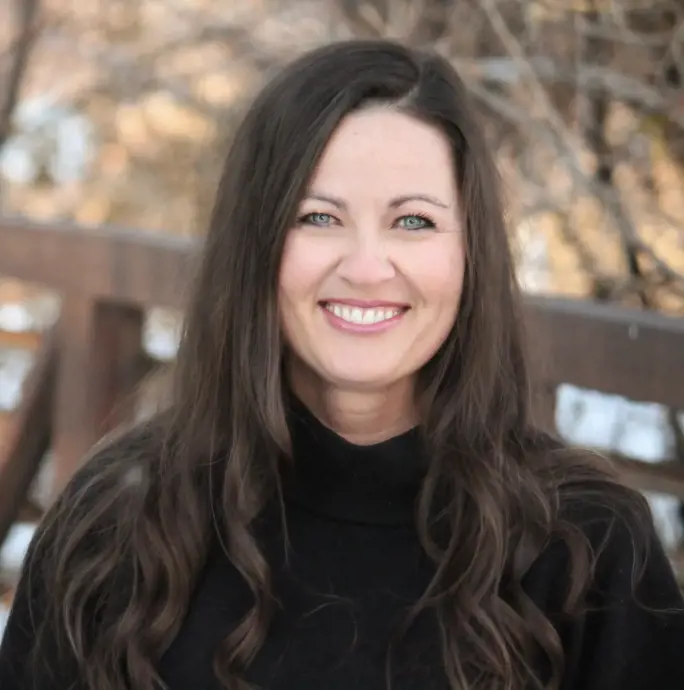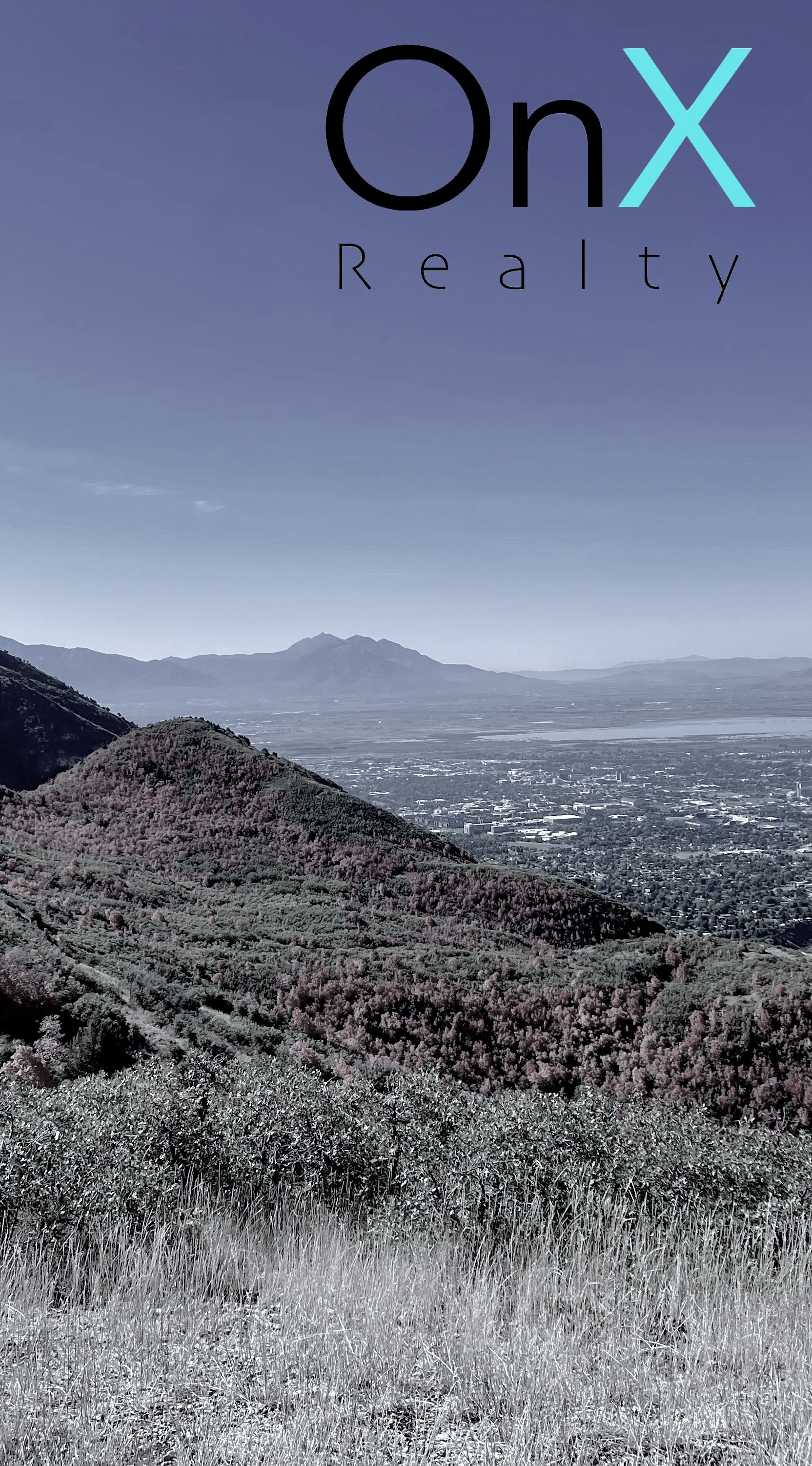Rambler/Ranch
1198 E 110 S
Pleasant Grove , UT 84062
MLS#: 2083902
$1,899,900

Property
Beds
5
Full Baths
3
1/2 Baths
1
Year Built
2025
Sq.Footage
5,482
Lot 119 in Symphony Homes' Blossom Hills community, the Octave plan. This beautifully crafted rambler blends thoughtful floorplan, design, and high-end finishes. Enjoy stunning interior details like custom millwork in the flex room, finish carpentry around the fireplace, and ceiling beams in the family room for added charm. The kitchen features premium ZLINE appliances, including a 48" dual fuel range w/ 7 burners, a fridge/freezer combo, and a butler's pantry with countertop and outlets. Unique "pocket office" adjacent to kitchen. The main-floor primary suite includes a freestanding tub and a large custom walk-in closet. The 2nd bedroom on ...
Features & Amenities
Interior
-
Other Interior Features
Bar, Wet Bar, Walk-In Closet(s), Master Downstairs
-
Total Bedrooms
5
-
Bathrooms
3
-
1/2 Bathrooms
1
-
Basement YN
YES
-
Cooling YN
YES
-
Cooling
Ceiling Fan(s), Central Air
-
Fireplace YN
YES
-
Heating YN
YES
-
Heating
Central, Natural Gas, Forced Air
-
Main Level Bedrooms
2
Exterior
-
Garage
Yes
-
Garage spaces
3
-
Construction Materials
Stone, Stucco
-
Other Exterior Features
Lighting
-
Parking
Attached
-
Patio and Porch Features
Covered, Porch
-
Pool
No
-
View
Mountain(s)
Area & Lot
-
Lot Size(acres)
0.28
-
Property Type
Residential
-
Property Sub Type
Single Family Residence
-
Architectural Style
Rambler/Ranch
Price
-
Sales Price
$1,899,900
-
Tax Amount
1.0
-
Zoning
RES
-
Sq. Footage
5, 482
-
Price/SqFt
$346
HOA
-
Association
NO
School District
-
Elementary School
Alpine
-
Middle School
Pleasant Grove
-
High School
Pleasant Grove
Property Features
-
Stories
2
-
Senior Community YN
NO
-
Sewer
Public Sewer
Schedule a Showing
Mortgage calculator
Estimate your monthly mortgage payment, including the principal and interest, property taxes, and HOA. Adjust the values to generate a more accurate rate.
$0.00
Your payment
Principal and Interest:
$0 (0%)
Property taxes:
$0 (0%)
HOA fees:
$0 (0%)
Total loan payment:
$0
Total interest amount:
$0
Location
County
Utah
Elementary School
Alpine
Middle School
Pleasant Grove
High School
Pleasant Grove
Listing Courtesy of Carolee Hernandez , Bravo Realty Services, LLC
RealHub Information is provided exclusively for consumers' personal, non-commercial use, and it may not be used for any purpose other than to identify prospective properties consumers may be interested in purchasing. All information deemed reliable but not guaranteed and should be independently verified. All properties are subject to prior sale, change or withdrawal. RealHub website owner shall not be responsible for any typographical errors, misinformation, misprints and shall be held totally harmless.

Principal Broker | Realtor®
SummerLuke
Call Summer today to schedule a private showing.

























