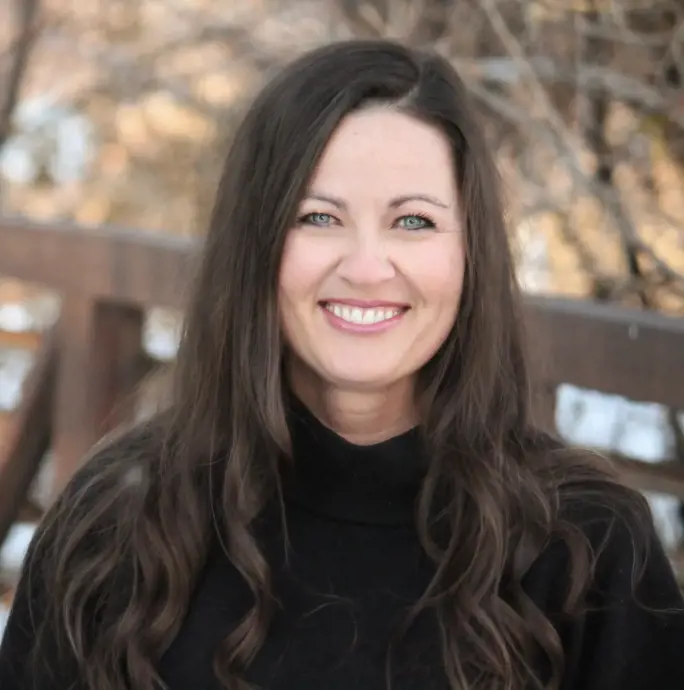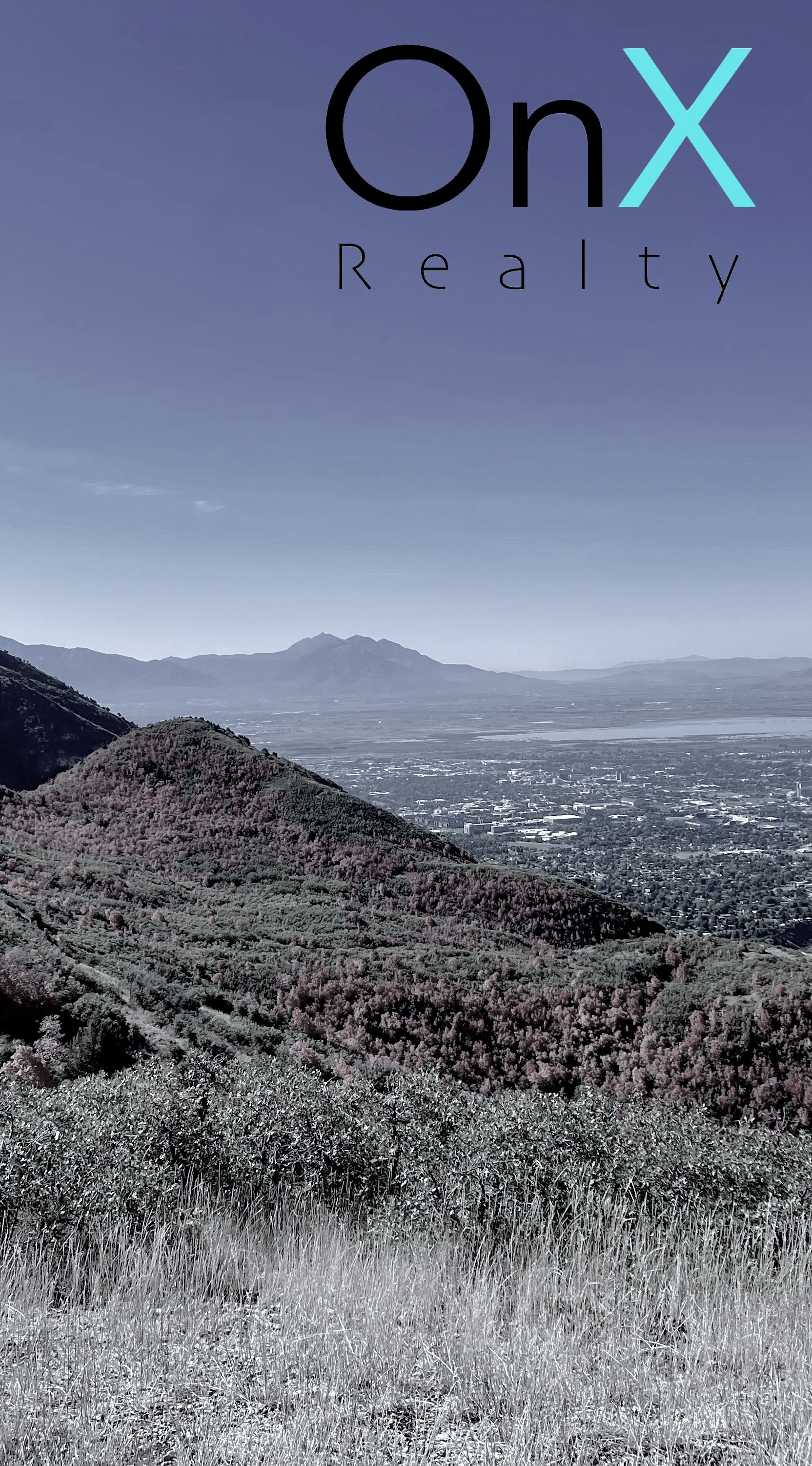1735 RED HAWK TRL
Park City , UT 84098
MLS#: 2088645
$18,800,000

Property
Beds
6
Full Baths
1
1/2 Baths
3
3/4 Baths
5
Year Built
2024
Sq.Footage
10,954
Perched on 24.68 acres in the gated Ranches at the Preserve-one of Park City's most private and expansive neighborhoods-this newly built estate, including a separate structure with indoor tennis court, is a rare combination of seclusion, sophistication, and proximity to everything Park City has to offer. Surrounded by untouched nature, yet only 10 minutes to Kimball Junction and just 25 minutes to Historic Main Street, this legacy property offers the best of both privacy and convenience. Crafted for luxurious main-level living, the 10,954-square-foot residence showcases striking architectural design and refined craftsmanship throughout, from ...
Features & Amenities
Interior
-
Other Interior Features
Wet Bar, Walk-In Closet(s), Vaulted Ceiling(s)
-
Total Bedrooms
6
-
Bathrooms
1
-
1/2 Bathrooms
3
-
3/4 Bathrooms
5
-
Basement YN
YES
-
Cooling YN
YES
-
Cooling
Ceiling Fan(s), Central Air
-
Fireplace YN
YES
-
Heating YN
YES
-
Heating
Fireplace Insert, Forced Air, Radiant Floor, Radiant
-
Main Level Bedrooms
1
-
Pet friendly
Yes
Exterior
-
Garage
Yes
-
Garage spaces
6
-
Construction Materials
Stone, Metal Siding, Other
-
Other Exterior Features
Gas Grill, Lighting
-
Parking
RV Access/Parking
-
Patio and Porch Features
Deck, Covered, Patio
-
Pool
No
-
View
Mountain(s), Valley
Area & Lot
-
Lot Features
Cul-De-Sac, Secluded
-
Lot Size(acres)
24.68
-
Property Type
Residential
-
Property Sub Type
Single Family Residence
Price
-
Sales Price
$18,800,000
-
Tax Amount
15809.0
-
Sq. Footage
10, 954
-
Price/SqFt
$1,716
HOA
-
Association
Yes
-
Association Fee
$7,050
-
Association Fee Frequency
Annually
-
Association Fee Includes
N/A
School District
-
Elementary School
Park City
-
Middle School
Ecker Hill
-
High School
Park City
Property Features
-
Stories
3
-
Senior Community YN
NO
-
Sewer
Septic Tank
Schedule a Showing
Mortgage calculator
Estimate your monthly mortgage payment, including the principal and interest, property taxes, and HOA. Adjust the values to generate a more accurate rate.
$0.00
Your payment
Principal and Interest:
$0 (0%)
Property taxes:
$0 (0%)
HOA fees:
$0 (0%)
Total loan payment:
$0
Total interest amount:
$0
Location
County
Summit
Elementary School
Park City
Middle School
Ecker Hill
High School
Park City
Listing Courtesy of Paul Benson , Engel & Volkers Park City
RealHub Information is provided exclusively for consumers' personal, non-commercial use, and it may not be used for any purpose other than to identify prospective properties consumers may be interested in purchasing. All information deemed reliable but not guaranteed and should be independently verified. All properties are subject to prior sale, change or withdrawal. RealHub website owner shall not be responsible for any typographical errors, misinformation, misprints and shall be held totally harmless.

Principal Broker | Realtor®
SummerLuke
Call Summer today to schedule a private showing.























































