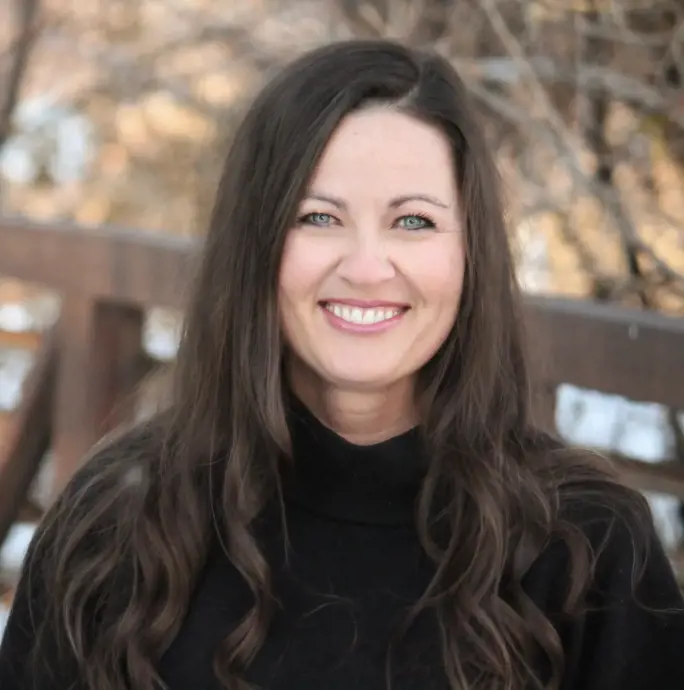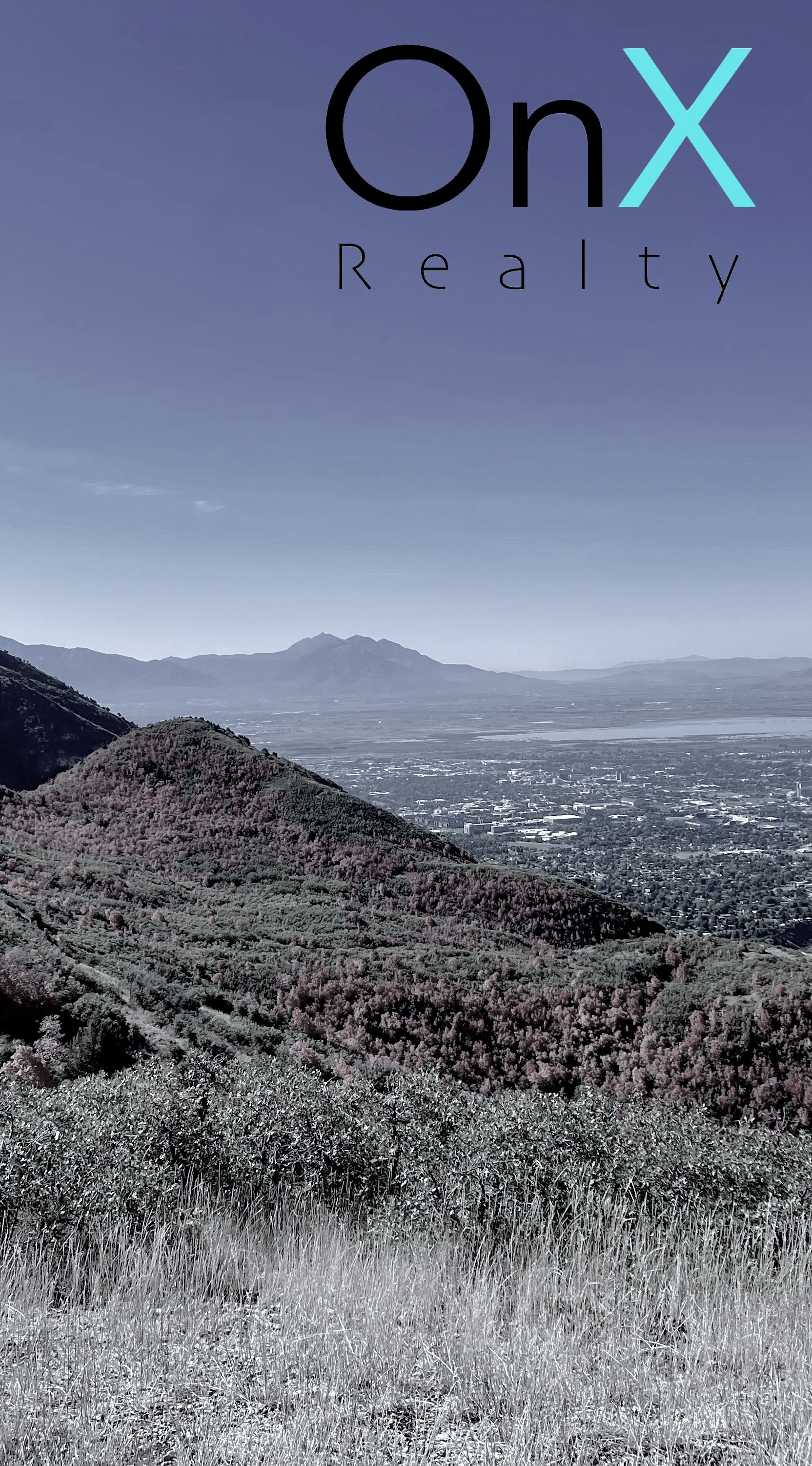Property
Beds
7
Full Baths
3
1/2 Baths
1
Year Built
2021
Sq.Footage
4,963
WOW!!! The SELLERS are Offering a $25,000 Incentive For The Buyers To Use At Their Discresion, If The Home is Under Contract and Closed By FEBRUARY 28,2026!!! POSSIBLY THE LOWEST PRICE HOME, PER SQUARE FEET IN THE AREA!!! $100,000 BELOW APPRAISED VALUE!!! EASY TO SHOW!!! COME TAKE A LOOK!!! BRING US AN OFFER!!! LOCATED IN LEHI'S SEASONS ESTATES SUBDIVISION ON TRAVERSE MOUNTAIN. It's An ARIVE BUILT Home, The Aaron Model, It Was Modified To Fit On This Corner Lot. Mountain Views To The East & Utah Valley/Utah Lake Views To The South. The Surrounding Hills Have Several Biking & Hiking Trails. Professionally Landscaped With An In-Ground Trampoline & Sandbox. Raised Garden Boxes, Dwarf Fruit Trees & Plenty Of Room For The Kids To Play. Safely Grates on all exterior Ground Level Window Wells. Tastefully Decorated Inside With All Neutral Colors. There Are Two Room Options For An Office (One On The Main & One Down) Both Are Wired For CAT-5. 9Ft. & Vaulted Ceilings, Engineered Wood Flooring On The Main Floor. Open Floor Plan Connecting The Large Family Room & Dining Area, A Chef's Kitchen. Including Wall-Mounted Double Ovens, A 5-Burner Gas Range with Vented Hood, All Stainless Steel Appliances, Extra Large Island With Granite Countertops. Enough Seating For 5 Barstools. Family Room includes a Fireplace & Custom Built-In Bookcases. The Large Master Suite, On The Main Floor. Includes Bathroom with Separate Garden Tub & Shower. Extra Large Walk-In Closet. There Are 3 Large Bedrooms On The Second Floor, Each With A Walk-In Closet. The Upstairs Full Bathroom Has Granite Countertops & Plenty Of Counterspace For The Kids. The Newly Finished Basement Includes 3 Large Bedrooms, Full Bathroom, Storage Room & a Large Family Room. Exterior Lighting With a Dedicated Light Switch Inside. BUYER AND BUYER'S AGENT TO VERIFY ALL INFORMATION INCLUDING SQUARE FEET. ALL INFORMATION IS PROVIDED AS A COURTESY ONLY. PLEASE CALL LISTING AGENT TO SHOW. (OPEN HOUSE, Saturday,September 20 , 2025. 2.30-4:30pm)
Features & Amenities
Interior
-
Other Interior Features
Walk-In Closet(s), Vaulted Ceiling(s), Granite Counters, Master Downstairs
-
Total Bedrooms
7
-
Bathrooms
3
-
1/2 Bathrooms
1
-
Basement YN
YES
-
Cooling YN
YES
-
Cooling
Ceiling Fan(s), Central Air
-
Fireplace YN
YES
-
Heating YN
YES
-
Heating
Fireplace Insert, Central, Natural Gas, Forced Air
-
Main Level Bedrooms
1
-
Pet friendly
Yes
Exterior
-
Garage
Yes
-
Garage spaces
3
-
Construction Materials
Asphalt, Stone, Stucco
-
Other Exterior Features
Lighting
-
Parking
RV Access/Parking
-
Patio and Porch Features
Patio, Porch
-
Pool
No
-
View
Lake, Mountain(s), Valley
Area & Lot
-
Lot Features
Corner Lot
-
Lot Size(acres)
0.23
-
Property Type
Residential
-
Property Sub Type
Single Family Residence
-
Architectural Style
Stories: 2
Price
-
Sales Price
$1,100,000
-
Tax Amount
4226.0
-
Zoning
RES
-
Sq. Footage
4, 963
-
Price/SqFt
$221
HOA
-
Association
Yes
-
Association Fee
$94
-
Association Fee Frequency
Monthly
-
Association Fee Includes
N/A
School District
-
Elementary School
Alpine
-
Middle School
Viewpoint Middle School
-
High School
Skyridge
Property Features
-
Stories
3
-
Association Amenities
Barbecue, Clubhouse, Fitness Center, Picnic Area, Playground, Pool
-
Senior Community YN
NO
Schedule a Showing
Showing scheduled successfully.
Mortgage calculator
Estimate your monthly mortgage payment, including the principal and interest, property taxes, and HOA. Adjust the values to generate a more accurate rate.
Your payment
Principal and Interest:
$
Property taxes:
$
HOA fees:
$
Total loan payment:
$
Total interest amount:
$
Location
County
Utah
Elementary School
Alpine
Middle School
Viewpoint Middle School
High School
Skyridge
Listing Courtesy of Brandon Johnson , Fathom Realty (Union Park)
RealHub Information is provided exclusively for consumers' personal, non-commercial use, and it may not be used for any purpose other than to identify prospective properties consumers may be interested in purchasing. All information deemed reliable but not guaranteed and should be independently verified. All properties are subject to prior sale, change or withdrawal. RealHub website owner shall not be responsible for any typographical errors, misinformation, misprints and shall be held totally harmless.

Principal Broker | Realtor®
Summer Luke
Call Summer today to schedule a private showing.

* Listings on this website come from the FMLS IDX Compilation and may be held by brokerage firms other than the owner of this website. The listing brokerage is identified in any listing details. Information is deemed reliable but is not guaranteed. If you believe any FMLS listing contains material that infringes your copyrighted work please click here to review our DMCA policy and learn how to submit a takedown request.© 2024 FMLS.
































































