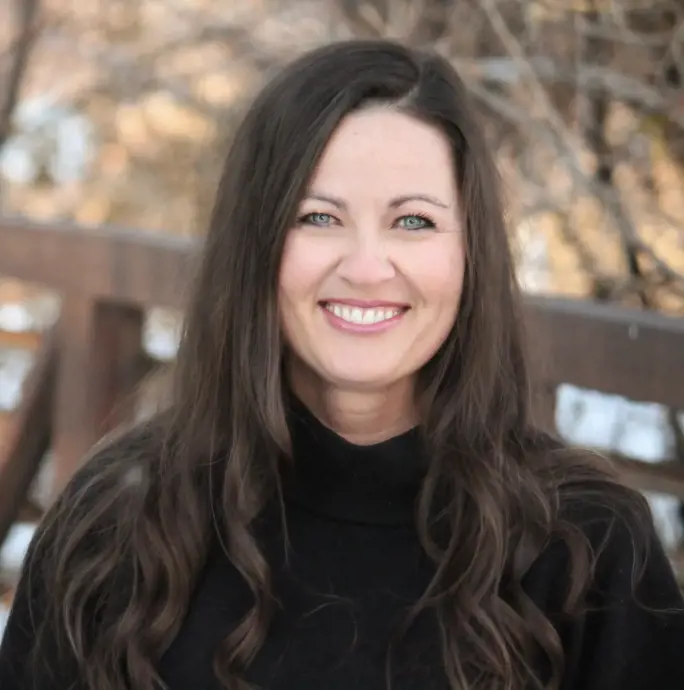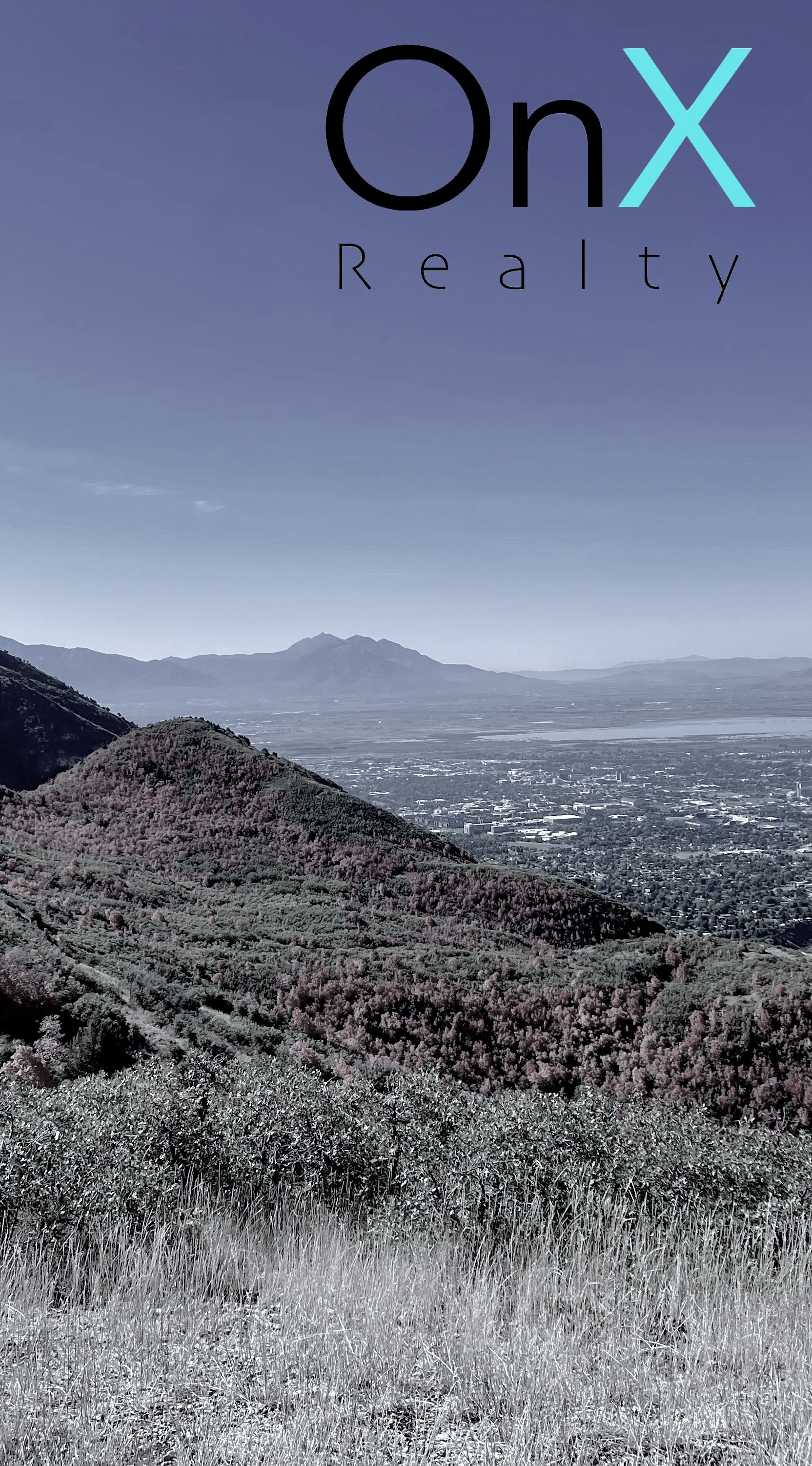Rambler/Ranch
5469 N MEADOW LARK LN
Lehi , UT 84043
MLS#: 2091846
$1,245,000

Property
Beds
5
Full Baths
2
1/2 Baths
1
Year Built
2021
Sq.Footage
4,196
Welcome to this one-of-a-kind custom rambler in the heart of Traverse Mountain, perched on a premium corner lot with sweeping valley and mountain views. Designed for effortless indoor-outdoor living and elevated entertaining. This 5 bedroom masterpiece boasts a rare combination of architectural elegance, premium finishes and thoughtful features at every turn. Step inside to soaring 14 ft. ceiling windows and four panel custom sliding glass doors that open to a covered walk-out deck with panoramic views. Natural light floods the space, highlighting rich engineered oak Hardwood flooring, exposed oak beams and refined shiplap and batten accent ...
Features & Amenities
Interior
-
Other Interior Features
Walk-In Closet(s), Vaulted Ceiling(s), Master Downstairs
-
Total Bedrooms
5
-
Bathrooms
2
-
1/2 Bathrooms
1
-
Basement YN
YES
-
Cooling YN
YES
-
Cooling
Central Air
-
Fireplace YN
YES
-
Heating YN
YES
-
Heating
Central, Natural Gas, Hot Water
-
Main Level Bedrooms
3
Exterior
-
Garage
Yes
-
Garage spaces
3
-
Construction Materials
Asphalt, Brick, Stucco
-
Other Exterior Features
Lighting
-
Parking
Attached
-
Patio and Porch Features
Deck
-
Pool
Yes
-
Pool Features
Gunite, Private
-
View
Lake, Mountain(s), Valley
Area & Lot
-
Lot Features
Corner Lot, Cul-De-Sac
-
Lot Size(acres)
0.19
-
Property Type
Residential
-
Property Sub Type
Single Family Residence
-
Architectural Style
Rambler/Ranch
Price
-
Sales Price
$1,245,000
-
Tax Amount
3899.0
-
Zoning
RES
-
Sq. Footage
4, 196
-
Price/SqFt
$296
HOA
-
Association
YES
-
Association Fee
$94
-
Association Fee Frequency
Monthly
-
Association Fee Includes
N/A
School District
-
Elementary School
Alpine
-
Middle School
Viewpoint Middle School
-
High School
Skyridge
Property Features
-
Stories
2
-
Association Amenities
Clubhouse, Fitness Center, Picnic Area, Playground, Pool, Snow Removal, Tennis Court(s), Trash
-
Senior Community YN
NO
Schedule a Showing
Mortgage calculator
Estimate your monthly mortgage payment, including the principal and interest, property taxes, and HOA. Adjust the values to generate a more accurate rate.
$0.00
Your payment
Principal and Interest:
$0 (0%)
Property taxes:
$0 (0%)
HOA fees:
$0 (0%)
Total loan payment:
$0
Total interest amount:
$0
Location
County
Utah
Elementary School
Alpine
Middle School
Viewpoint Middle School
High School
Skyridge
Listing Courtesy of Nancy Little , Little & Company Real Estate
RealHub Information is provided exclusively for consumers' personal, non-commercial use, and it may not be used for any purpose other than to identify prospective properties consumers may be interested in purchasing. All information deemed reliable but not guaranteed and should be independently verified. All properties are subject to prior sale, change or withdrawal. RealHub website owner shall not be responsible for any typographical errors, misinformation, misprints and shall be held totally harmless.

Principal Broker | Realtor®
SummerLuke
Call Summer today to schedule a private showing.














































































