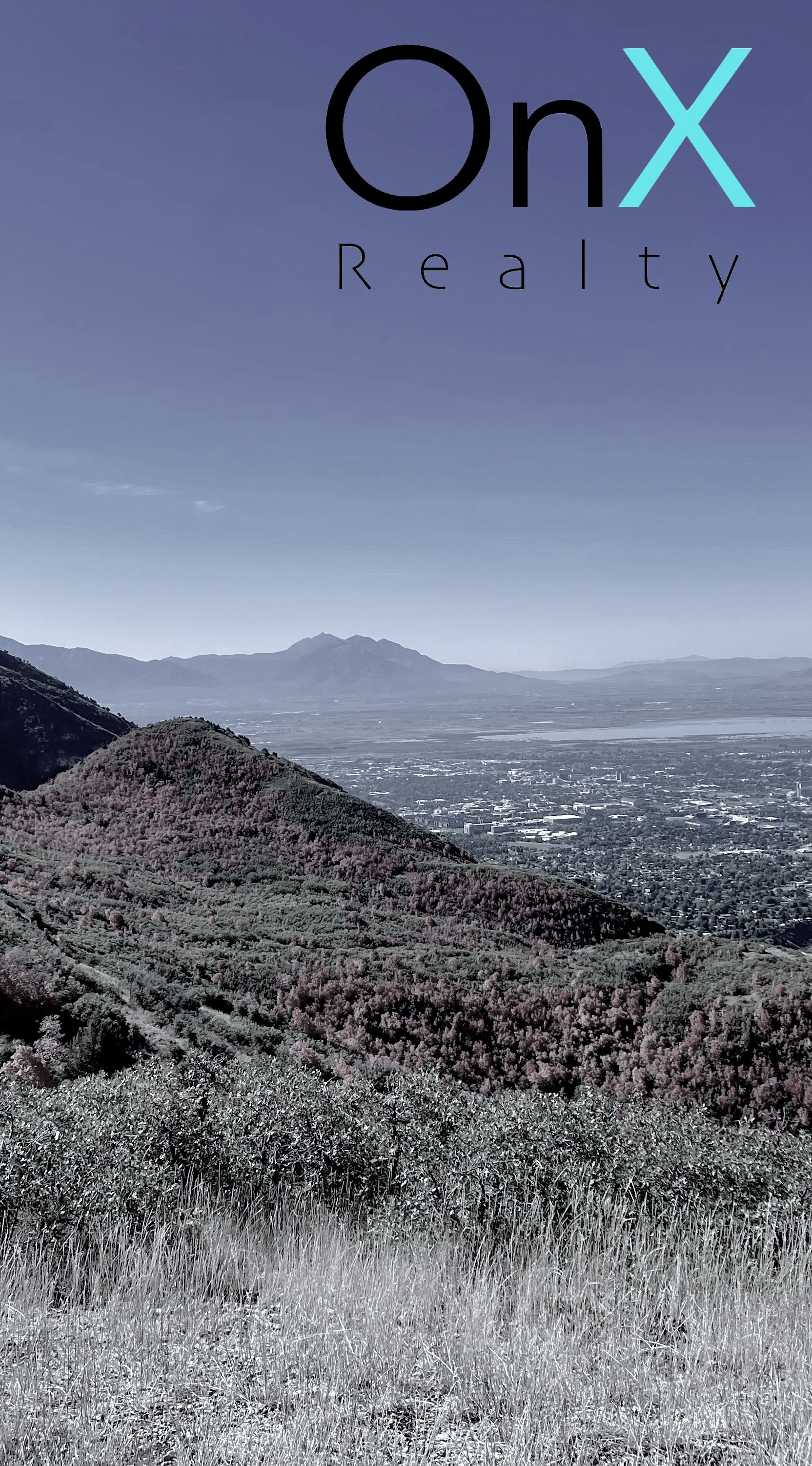Stories: 2
793 S 350 E
Lehi , UT 84043
MLS#: 2092682
$1,435,000

Property
Beds
5
Full Baths
2
1/2 Baths
1
Year Built
2025
Sq.Footage
5,503
Stunning new construction in Lehi! This brand-new custom built home offers 5 bedrooms, 3.5 bathrooms, and luxury finishes throughout. Nestled on 1/3 acre, this home provides the perfect blend of elegance, functionality, and comfort. Step inside to soaring vaulted ceilings and breathtaking two-story windows that flood the space with natural light. The open-concept gourmet kitchen is a chef's dream, featuring a Forno 8-burner gas stove, a sleek range hood, a full-size commercial style fridge and freezer, and stunning designer cabinetry. The main-floor primary suite is a true retreat, offering a spa-like ensuite with a freestanding soaking tub, ...
Features & Amenities
Interior
-
Other Interior Features
Walk-In Closet(s), Vaulted Ceiling(s), Master Downstairs
-
Total Bedrooms
5
-
Bathrooms
2
-
1/2 Bathrooms
1
-
Basement YN
YES
-
Cooling YN
YES
-
Cooling
Central Air
-
Fireplace YN
YES
-
Heating YN
YES
-
Heating
Central, Natural Gas, Forced Air
-
Main Level Bedrooms
1
Exterior
-
Garage
Yes
-
Garage spaces
3
-
Construction Materials
Stone, Stucco, Cement Siding
-
Parking
Attached
-
Patio and Porch Features
Deck
-
Pool
No
Area & Lot
-
Lot Features
Corner Lot
-
Lot Size(acres)
0.33
-
Property Type
Residential
-
Property Sub Type
Single Family Residence
-
Architectural Style
Stories: 2
Price
-
Sales Price
$1,435,000
-
Tax Amount
5000.0
-
Zoning
R-1
-
Sq. Footage
5, 503
-
Price/SqFt
$260
HOA
-
Association
NO
School District
-
Elementary School
Alpine
-
Middle School
Lehi
-
High School
Lehi
Property Features
-
Stories
3
-
Senior Community YN
NO
-
Sewer
Public Sewer
Schedule a Showing
Mortgage calculator
Estimate your monthly mortgage payment, including the principal and interest, property taxes, and HOA. Adjust the values to generate a more accurate rate.
$0.00
Your payment
Principal and Interest:
$0 (0%)
Property taxes:
$0 (0%)
HOA fees:
$0 (0%)
Total loan payment:
$0
Total interest amount:
$0
Location
County
Utah
Elementary School
Alpine
Middle School
Lehi
High School
Lehi
Listing Courtesy of Erin Mehler , EXP Realty, LLC
RealHub Information is provided exclusively for consumers' personal, non-commercial use, and it may not be used for any purpose other than to identify prospective properties consumers may be interested in purchasing. All information deemed reliable but not guaranteed and should be independently verified. All properties are subject to prior sale, change or withdrawal. RealHub website owner shall not be responsible for any typographical errors, misinformation, misprints and shall be held totally harmless.

Principal Broker | Realtor®
SummerLuke
Call Summer today to schedule a private showing.

























