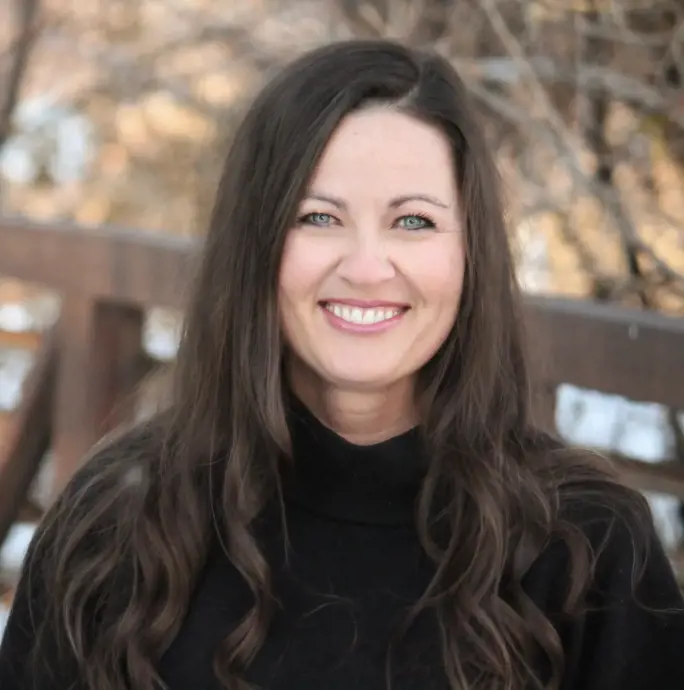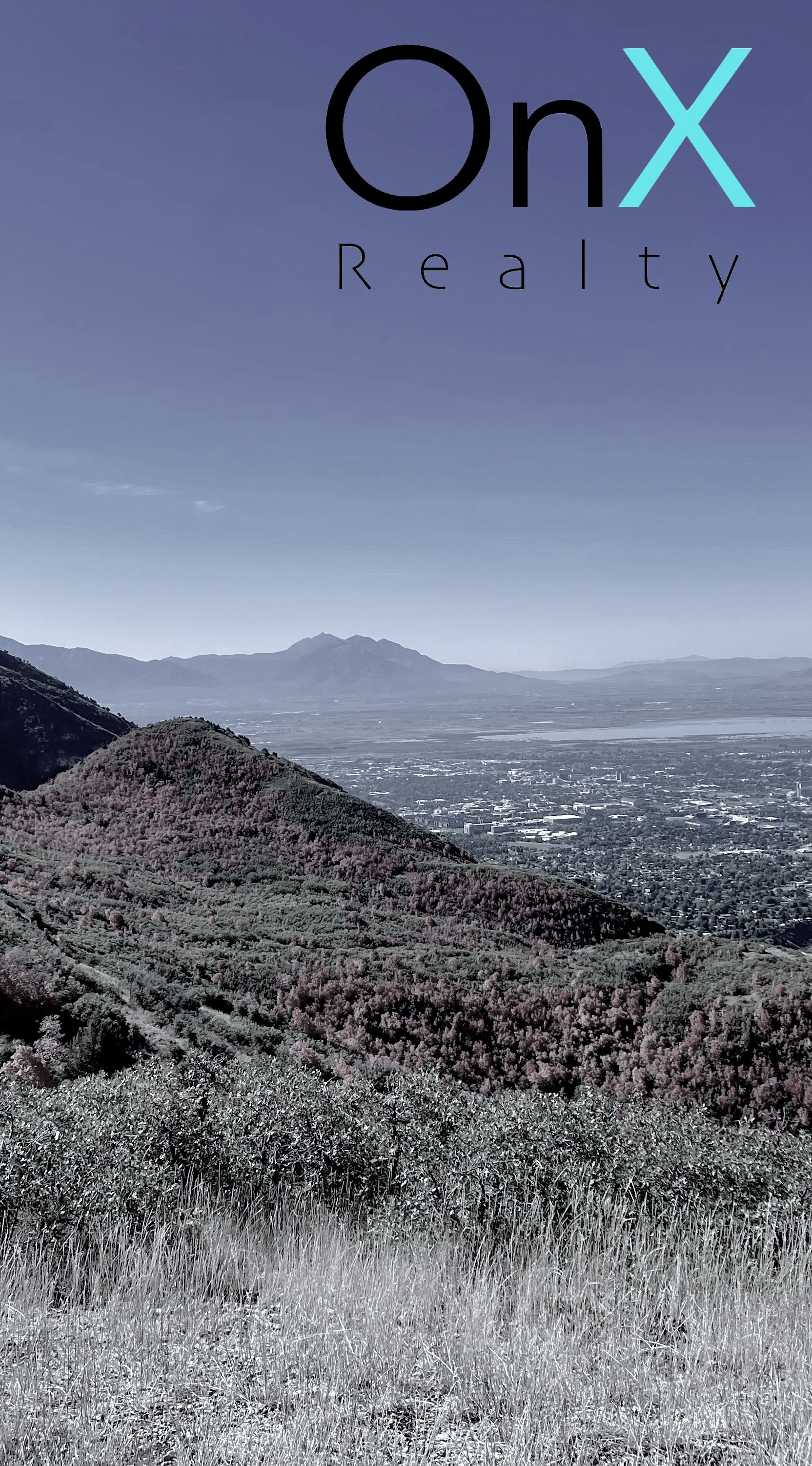Condo; Top Level
8333 S IRIS LUMI LN W Q304
Midvale , UT 84047
MLS#: 2093183
$377,400

Property
Beds
2
Full Baths
2
1/2 Baths
None
Year Built
2025
Sq.Footage
1,090
**Utah's local award winning builder, Holmes Homes, is back with some amazing new condos! Located in the center of the valley in Midvale, this community is easily accessible to anywhere in the valley. Call today to schedule an appointment and secure your unit in these early phases!** **preferred lender incentives offered**
Features & Amenities
Interior
-
Other Interior Features
Walk-In Closet(s), Master Downstairs
-
Total Bedrooms
2
-
Bathrooms
2
-
Cooling YN
YES
-
Cooling
Central Air
-
Fireplace YN
NO
-
Heating YN
YES
-
Heating
Central, Natural Gas, Forced Air
-
Main Level Bedrooms
2
-
Pet friendly
Yes
Exterior
-
Garage
No
-
Construction Materials
Brick, Stone, Stucco, Cement Siding
-
Parking
Covered
-
Pool
No
Area & Lot
-
Property Type
Residential
-
Property Sub Type
Condominium
-
Architectural Style
Condo; Top Level
Price
-
Sales Price
$377,400
-
Zoning
R-3
-
Sq. Footage
1, 090
-
Price/SqFt
$346
HOA
-
Association
YES
-
Association Fee
$195
-
Association Fee Frequency
Monthly
-
Association Fee Includes
N/A
School District
-
Elementary School
Canyons
-
Middle School
Midvale
-
High School
Hillcrest
Property Features
-
Stories
1
-
Association Amenities
Clubhouse, Fitness Center, Insurance, Maintenance, Snow Removal, Trash, Water
-
Senior Community YN
NO
Schedule a Showing
Mortgage calculator
Estimate your monthly mortgage payment, including the principal and interest, property taxes, and HOA. Adjust the values to generate a more accurate rate.
$0.00
Your payment
Principal and Interest:
$0 (0%)
Property taxes:
$0 (0%)
HOA fees:
$0 (0%)
Total loan payment:
$0
Total interest amount:
$0
Location
County
Salt Lake
Elementary School
Canyons
Middle School
Midvale
High School
Hillcrest
Listing Courtesy of Ben McGregor , Holmes Homes Realty
RealHub Information is provided exclusively for consumers' personal, non-commercial use, and it may not be used for any purpose other than to identify prospective properties consumers may be interested in purchasing. All information deemed reliable but not guaranteed and should be independently verified. All properties are subject to prior sale, change or withdrawal. RealHub website owner shall not be responsible for any typographical errors, misinformation, misprints and shall be held totally harmless.

Principal Broker | Realtor®
SummerLuke
Call Summer today to schedule a private showing.





























