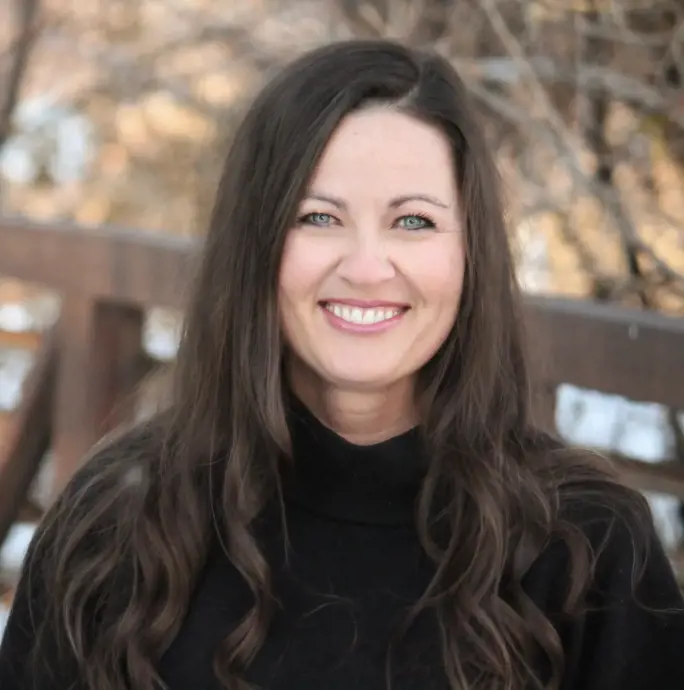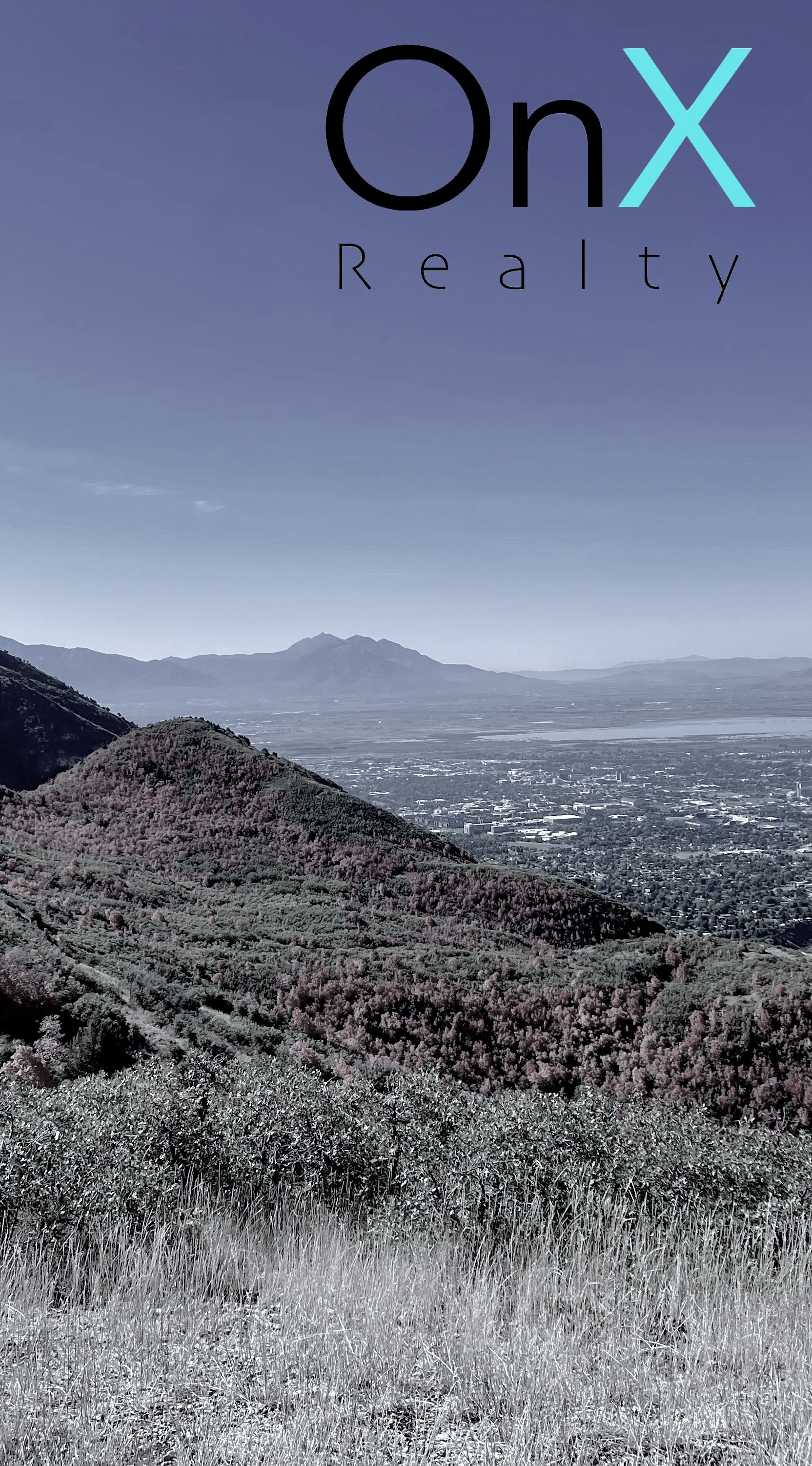Stories: 2
5554 N FOX CANYON RD
Lehi , UT 84043
MLS#: 2093913
$1,200,000

Property
Beds
6
Full Baths
4
1/2 Baths
1
Year Built
2021
Sq.Footage
4,531
Welcome to luxury living in the highly sought after Traverse Mountain community! This stunning, upgraded home features 6 spacious bedrooms, 4.5 baths and a fully finished basement. Every inch of this space has been thoughtfully designed! From the moment you walk in, you'll notice the high end finishes- including custom light fixtures, beautiful laminate flooring and modern touches throughout. Enjoy an open concept main level with tall ceilings, abundant natural light and a chef's dream kitchen- equipped with an amazing butlers pantry, quartz countertops, stainless steel appliances and a large island perfect for entertaining. Upstairs, you'll ...
Features & Amenities
Interior
-
Other Interior Features
Wet Bar, Walk-In Closet(s)
-
Total Bedrooms
6
-
Bathrooms
4
-
1/2 Bathrooms
1
-
Basement YN
YES
-
Cooling YN
YES
-
Cooling
Ceiling Fan(s), Central Air
-
Fireplace YN
YES
-
Heating YN
YES
-
Heating
Central, Natural Gas, Forced Air
-
Main Level Bedrooms
1
-
Pet friendly
Yes
Exterior
-
Garage
Yes
-
Garage spaces
3
-
Construction Materials
Asphalt, Stone, Stucco, Cement Siding
-
Parking
Attached
-
Patio and Porch Features
Deck
-
Pool
No
Area & Lot
-
Lot Size(acres)
0.29
-
Property Type
Residential
-
Property Sub Type
Single Family Residence
-
Architectural Style
Stories: 2
Price
-
Sales Price
$1,200,000
-
Tax Amount
4465.0
-
Sq. Footage
4, 531
-
Price/SqFt
$264
HOA
-
Association
YES
-
Association Fee
$94
-
Association Fee Frequency
Monthly
-
Association Fee Includes
N/A
School District
-
Elementary School
Alpine
-
Middle School
Viewpoint Middle School
-
High School
Skyridge
Property Features
-
Stories
3
-
Association Amenities
Barbecue, Clubhouse, Picnic Area, Playground, Pool, Spa/Hot Tub, Tennis Court(s)
-
Senior Community YN
NO
Schedule a Showing
Mortgage calculator
Estimate your monthly mortgage payment, including the principal and interest, property taxes, and HOA. Adjust the values to generate a more accurate rate.
$0.00
Your payment
Principal and Interest:
$0 (0%)
Property taxes:
$0 (0%)
HOA fees:
$0 (0%)
Total loan payment:
$0
Total interest amount:
$0
Location
County
Utah
Elementary School
Alpine
Middle School
Viewpoint Middle School
High School
Skyridge
Listing Courtesy of Patricia Tann , Tanngent Realty
RealHub Information is provided exclusively for consumers' personal, non-commercial use, and it may not be used for any purpose other than to identify prospective properties consumers may be interested in purchasing. All information deemed reliable but not guaranteed and should be independently verified. All properties are subject to prior sale, change or withdrawal. RealHub website owner shall not be responsible for any typographical errors, misinformation, misprints and shall be held totally harmless.

Principal Broker | Realtor®
SummerLuke
Call Summer today to schedule a private showing.






















































