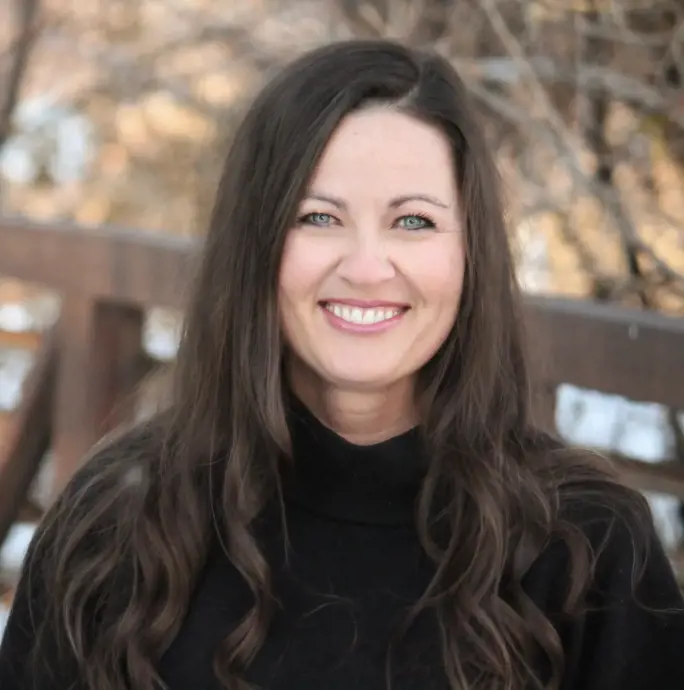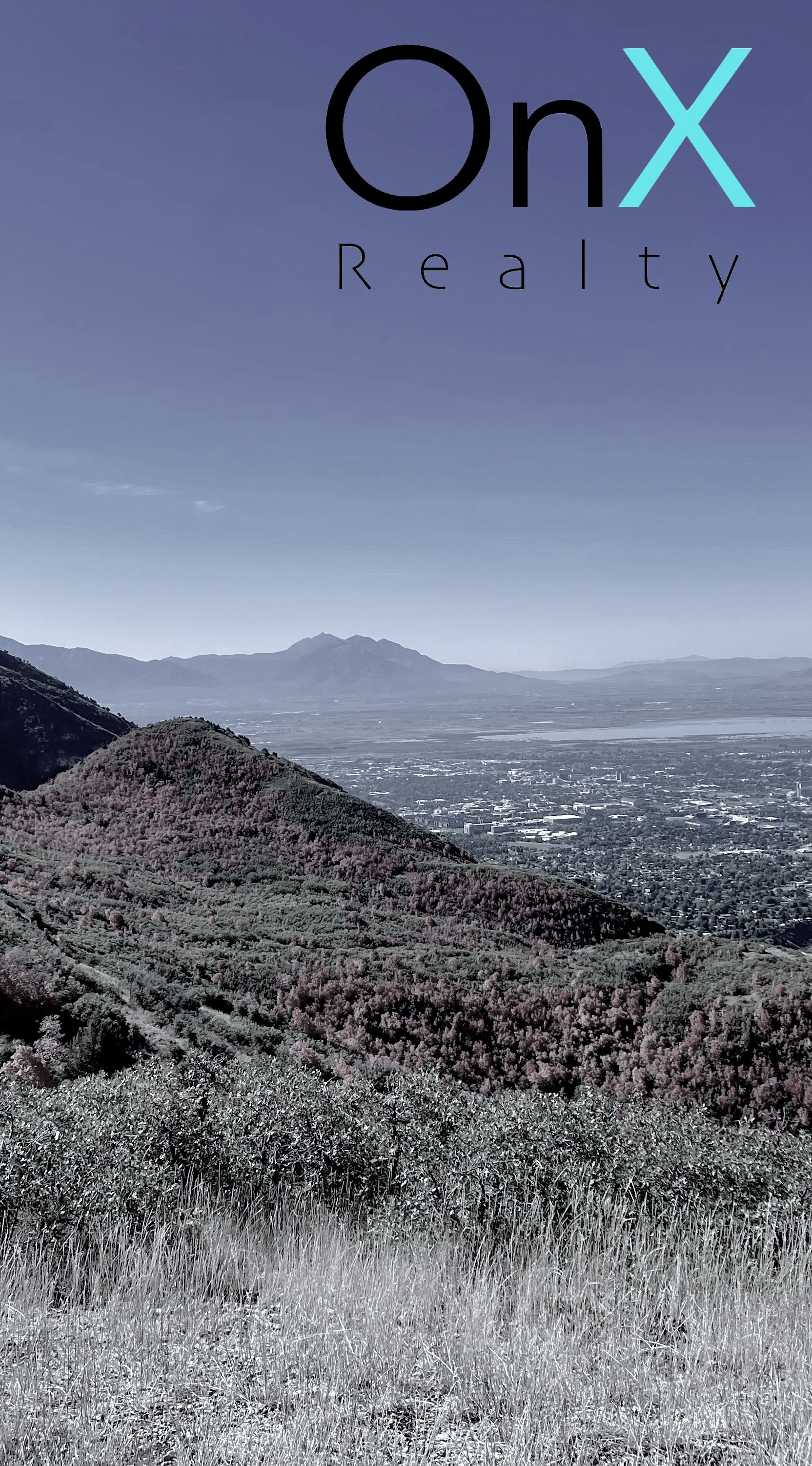Townhouse; Row-end
3356 E DUNGEON DR
Washington , UT 84780
MLS#: 2104110
$404,990

Property
Beds
3
Full Baths
2
1/2 Baths
1
Year Built
2025
Sq.Footage
1,552
***END UNIT*** The Millbrook Floorplan is one of the two-story floorplans you can tour in our Long Valley community in Washington City, Utah. This charming design offers 1,552 square feet of living space, complete with 3 bedrooms, 2.5 bathrooms, and a 2-car garage. Move-in September!! Use DHI Mortgage, our preferred lender, and receive $$$ toward closing costs saving you on your monthly payment. Ask me about our generous home warranties and smart home package! You will love this beautiful floorplan located in a spectacular community. Actual home may differ in color, material, and/or options. Pictures are of a finished home of the same floor ...
Features & Amenities
Interior
-
Other Interior Features
Walk-In Closet(s)
-
Total Bedrooms
3
-
Bathrooms
2
-
1/2 Bathrooms
1
-
Cooling YN
YES
-
Cooling
Central Air, Heat Pump
-
Fireplace YN
NO
-
Heating YN
YES
-
Heating
Heat Pump
Exterior
-
Garage
No
-
Construction Materials
Stucco
-
Parking
Attached
-
Patio and Porch Features
Patio
-
Pool
Yes
-
Pool Features
Heated, In Ground, Pool/Spa Combo, Private
-
View
Mountain(s)
Area & Lot
-
Lot Size(acres)
0.03
-
Property Type
Residential
-
Property Sub Type
Townhouse
-
Architectural Style
Townhouse; Row-end
Price
-
Sales Price
$404,990
-
Tax Amount
1800.0
-
Sq. Footage
1, 552
-
Price/SqFt
$260
HOA
-
Association
YES
-
Association Fee
$120
-
Association Fee Frequency
Monthly
-
Association Fee Includes
N/A
School District
-
Elementary School
Washington
-
Middle School
Pine View Middle
-
High School
Pine View
Property Features
-
Stories
2
-
Association Amenities
Clubhouse, RV Parking, Insurance, Maintenance, Management, Picnic Area, Playground, Pool, Spa/Hot Tub
-
Senior Community YN
NO
-
Sewer
Public Sewer
Schedule a Showing
Mortgage calculator
Estimate your monthly mortgage payment, including the principal and interest, property taxes, and HOA. Adjust the values to generate a more accurate rate.
$0.00
Your payment
Principal and Interest:
$0 (0%)
Property taxes:
$0 (0%)
HOA fees:
$0 (0%)
Total loan payment:
$0
Total interest amount:
$0
Location
County
Washington
Elementary School
Washington
Middle School
Pine View Middle
High School
Pine View
Listing Courtesy of Elric Birchett , D.R. Horton, Inc
RealHub Information is provided exclusively for consumers' personal, non-commercial use, and it may not be used for any purpose other than to identify prospective properties consumers may be interested in purchasing. All information deemed reliable but not guaranteed and should be independently verified. All properties are subject to prior sale, change or withdrawal. RealHub website owner shall not be responsible for any typographical errors, misinformation, misprints and shall be held totally harmless.

Principal Broker | Realtor®
SummerLuke
Call Summer today to schedule a private showing.











































