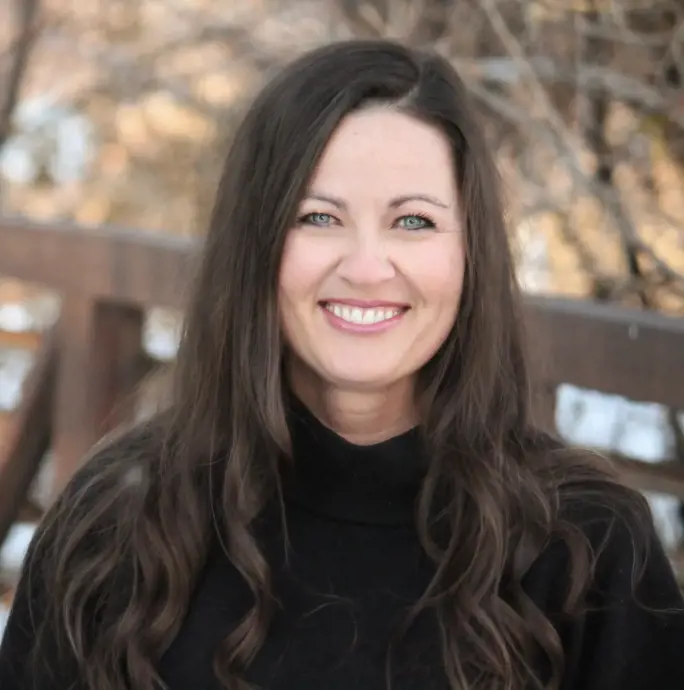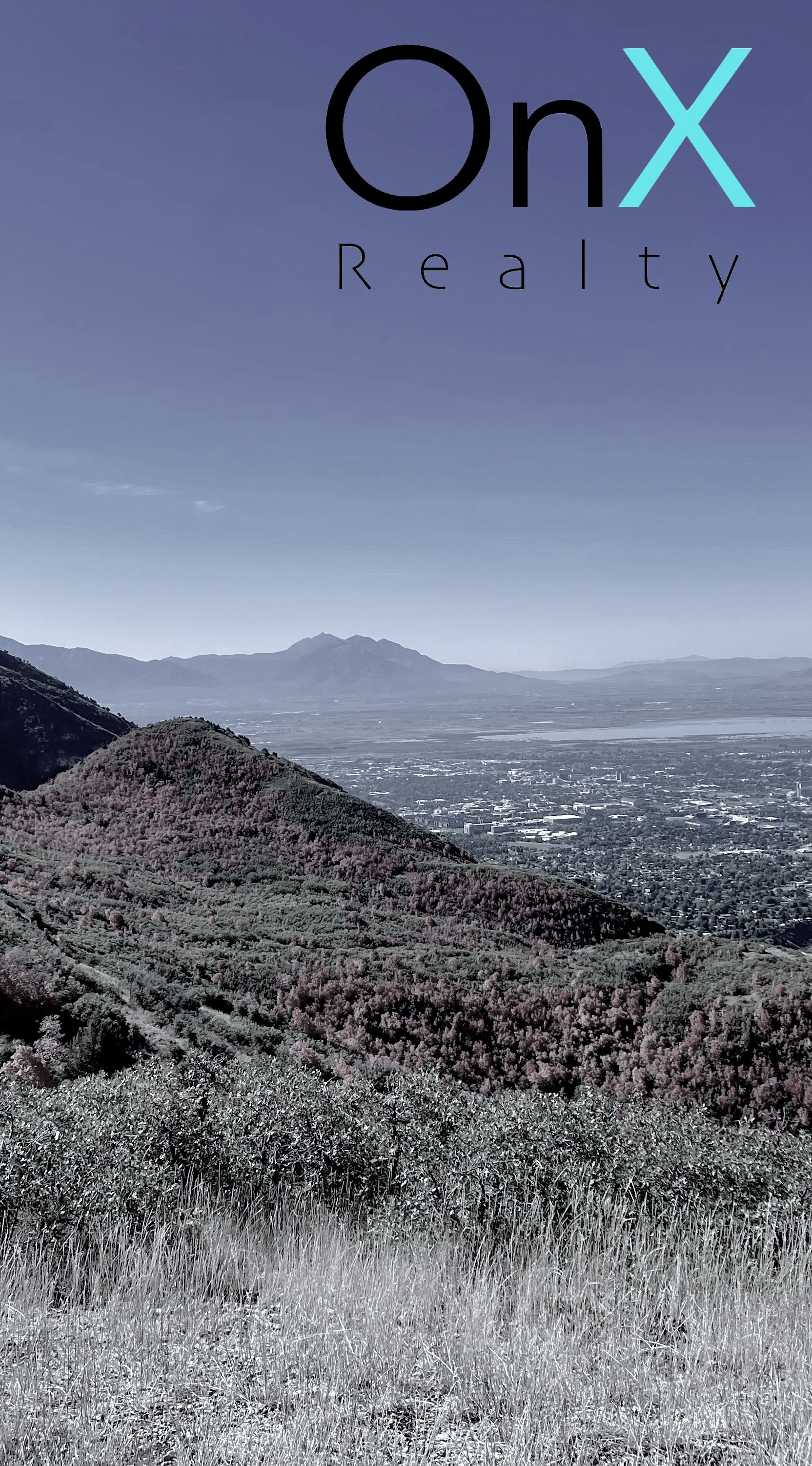Townhouse; Row-mid
1514 W TALUS RIDGE DR 936
Saratoga Springs , UT 84045
MLS#: 2104577
$477,900

Property
Beds
3
Full Baths
2
1/2 Baths
1
Year Built
2025
Sq.Footage
2,436
Discover the perfect blend of convenience and comfort with your new townhome! Enjoy the perks of multi-story living and a two-car garage, without the upkeep of a single-family home. Plus, you'll love the community amenities: a clubhouse with a gym, a large pool, and pickleball courts. Located in the fast-growing Highridge at Mt. Saratoga, a master-planned community with future parks, trails, and open spaces. Reach out to today for more information or to set up a visit to the community!
Features & Amenities
Interior
-
Other Interior Features
Walk-In Closet(s)
-
Total Bedrooms
3
-
Bathrooms
2
-
1/2 Bathrooms
1
-
Basement YN
YES
-
Cooling YN
YES
-
Cooling
Central Air
-
Fireplace YN
NO
-
Heating YN
YES
-
Heating
Central, Natural Gas
Exterior
-
Garage
Yes
-
Garage spaces
2
-
Parking
Attached
-
Pool
No
Area & Lot
-
Lot Size(acres)
0.03
-
Property Type
Residential
-
Property Sub Type
Townhouse
-
Architectural Style
Townhouse; Row-mid
Price
-
Sales Price
$477,900
-
Tax Amount
1.0
-
Zoning
RES
-
Sq. Footage
2, 436
-
Price/SqFt
$196
HOA
-
Association
YES
-
Association Fee
$127
-
Association Fee Frequency
Monthly
-
Association Fee Includes
N/A
School District
-
Elementary School
Alpine
-
Middle School
Vista Heights Middle School
-
High School
Westlake
Property Features
-
Stories
3
-
Association Amenities
Clubhouse, Fitness Center, Maintenance, Playground, Pool, Snow Removal
-
Senior Community YN
NO
Schedule a Showing
Mortgage calculator
Estimate your monthly mortgage payment, including the principal and interest, property taxes, and HOA. Adjust the values to generate a more accurate rate.
$0.00
Your payment
Principal and Interest:
$0 (0%)
Property taxes:
$0 (0%)
HOA fees:
$0 (0%)
Total loan payment:
$0
Total interest amount:
$0
Location
County
Utah
Elementary School
Alpine
Middle School
Vista Heights Middle School
High School
Westlake
Listing Courtesy of Skyler Zanjanipour , Edge Realty
RealHub Information is provided exclusively for consumers' personal, non-commercial use, and it may not be used for any purpose other than to identify prospective properties consumers may be interested in purchasing. All information deemed reliable but not guaranteed and should be independently verified. All properties are subject to prior sale, change or withdrawal. RealHub website owner shall not be responsible for any typographical errors, misinformation, misprints and shall be held totally harmless.

Principal Broker | Realtor®
SummerLuke
Call Summer today to schedule a private showing.

















