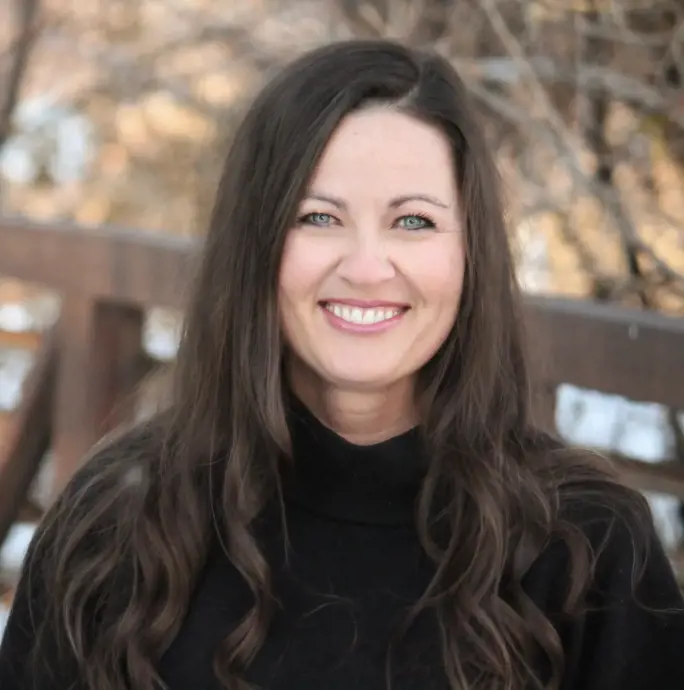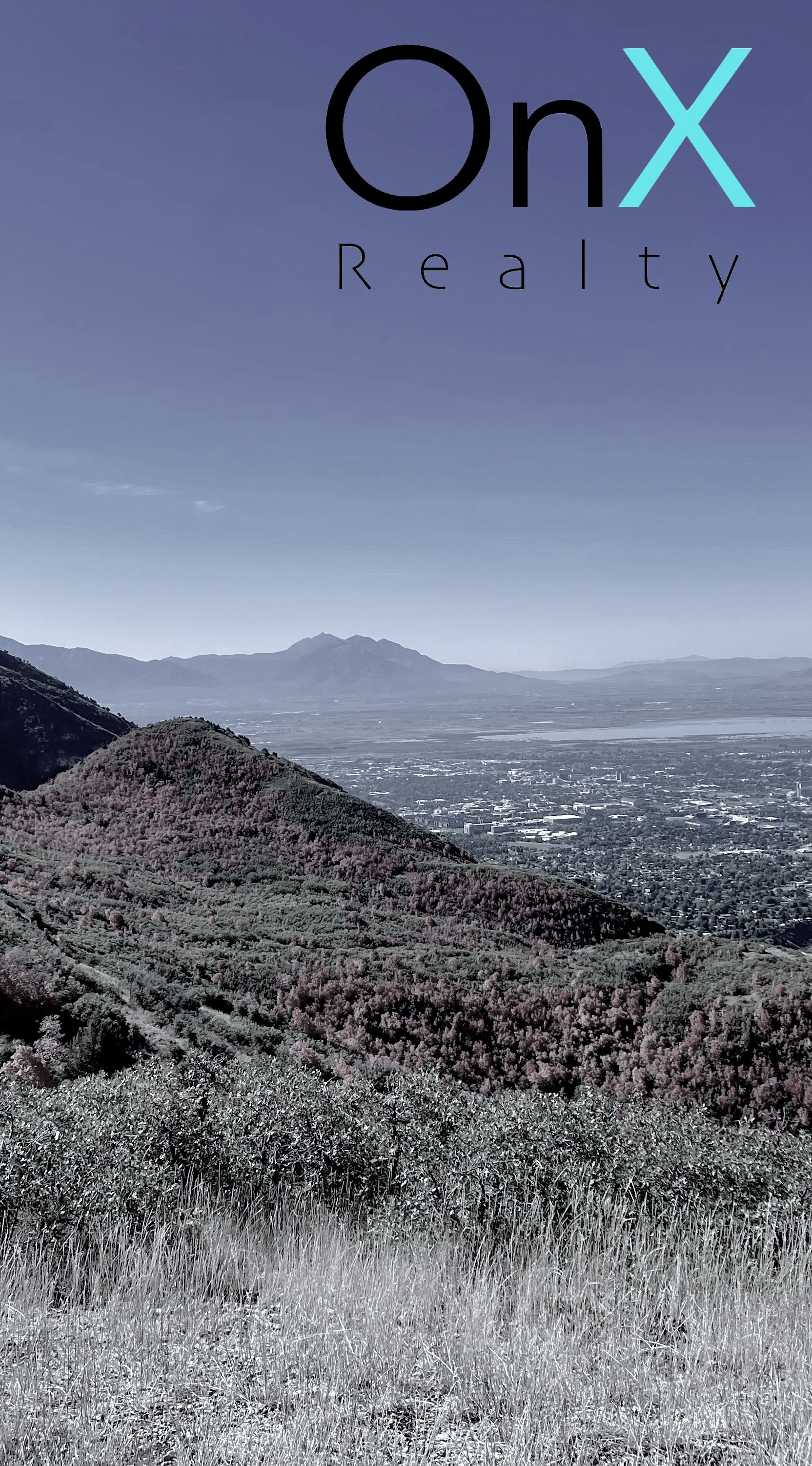Property
Beds
4
Full Baths
2
1/2 Baths
1
Year Built
2026
Sq.Footage
3,379
Ridgehorne at Mt. Saratoga is a beautiful up-and-coming community. Mt. Saratoga is a master-planned community that will feature future parks, trails, and expansive open space. Ridgehorne is in close proximity to Utah Lake, The Ranches Golf Club, stores, and restaurants. Easy access to Pioneer Crossing also allows for an easy commute. Reach out today for more information or set up a visit to the community. (LAUREN LOT 620)
Features & Amenities
Interior
-
Other Interior Features
Walk-In Closet(s)
-
Total Bedrooms
4
-
Bathrooms
2
-
1/2 Bathrooms
1
-
Basement YN
YES
-
Cooling YN
YES
-
Cooling
Central Air
-
Fireplace YN
NO
-
Heating YN
YES
-
Pet friendly
Yes
Exterior
-
Garage
Yes
-
Garage spaces
2
-
Parking
Attached
-
Pool
No
Area & Lot
-
Lot Size(acres)
0.12
-
Property Type
Residential
-
Property Sub Type
Single Family Residence
-
Architectural Style
Stories: 2
Price
-
Sales Price
$643,900
-
Tax Amount
1.0
-
Zoning
RES
-
Sq. Footage
3, 379
-
Price/SqFt
$190
HOA
-
Association
Yes
-
Association Fee
$104
-
Association Fee Frequency
Monthly
-
Association Fee Includes
N/A
School District
-
Elementary School
Alpine
-
Middle School
Vista Heights Middle School
-
High School
Westlake
Property Features
-
Stories
3
-
Association Amenities
Clubhouse, Fitness Center, Maintenance, Playground, Pool, Snow Removal
-
Senior Community YN
NO
Schedule a Showing
Showing scheduled successfully.
Mortgage calculator
Estimate your monthly mortgage payment, including the principal and interest, property taxes, and HOA. Adjust the values to generate a more accurate rate.
Your payment
Principal and Interest:
$
Property taxes:
$
HOA fees:
$
Total loan payment:
$
Total interest amount:
$
Location
County
Utah
Elementary School
Alpine
Middle School
Vista Heights Middle School
High School
Westlake
Listing Courtesy of David Jackson , Edge Realty
RealHub Information is provided exclusively for consumers' personal, non-commercial use, and it may not be used for any purpose other than to identify prospective properties consumers may be interested in purchasing. All information deemed reliable but not guaranteed and should be independently verified. All properties are subject to prior sale, change or withdrawal. RealHub website owner shall not be responsible for any typographical errors, misinformation, misprints and shall be held totally harmless.

Principal Broker | Realtor®
Summer Luke
Call Summer today to schedule a private showing.

* Listings on this website come from the FMLS IDX Compilation and may be held by brokerage firms other than the owner of this website. The listing brokerage is identified in any listing details. Information is deemed reliable but is not guaranteed. If you believe any FMLS listing contains material that infringes your copyrighted work please click here to review our DMCA policy and learn how to submit a takedown request.© 2024 FMLS.





























