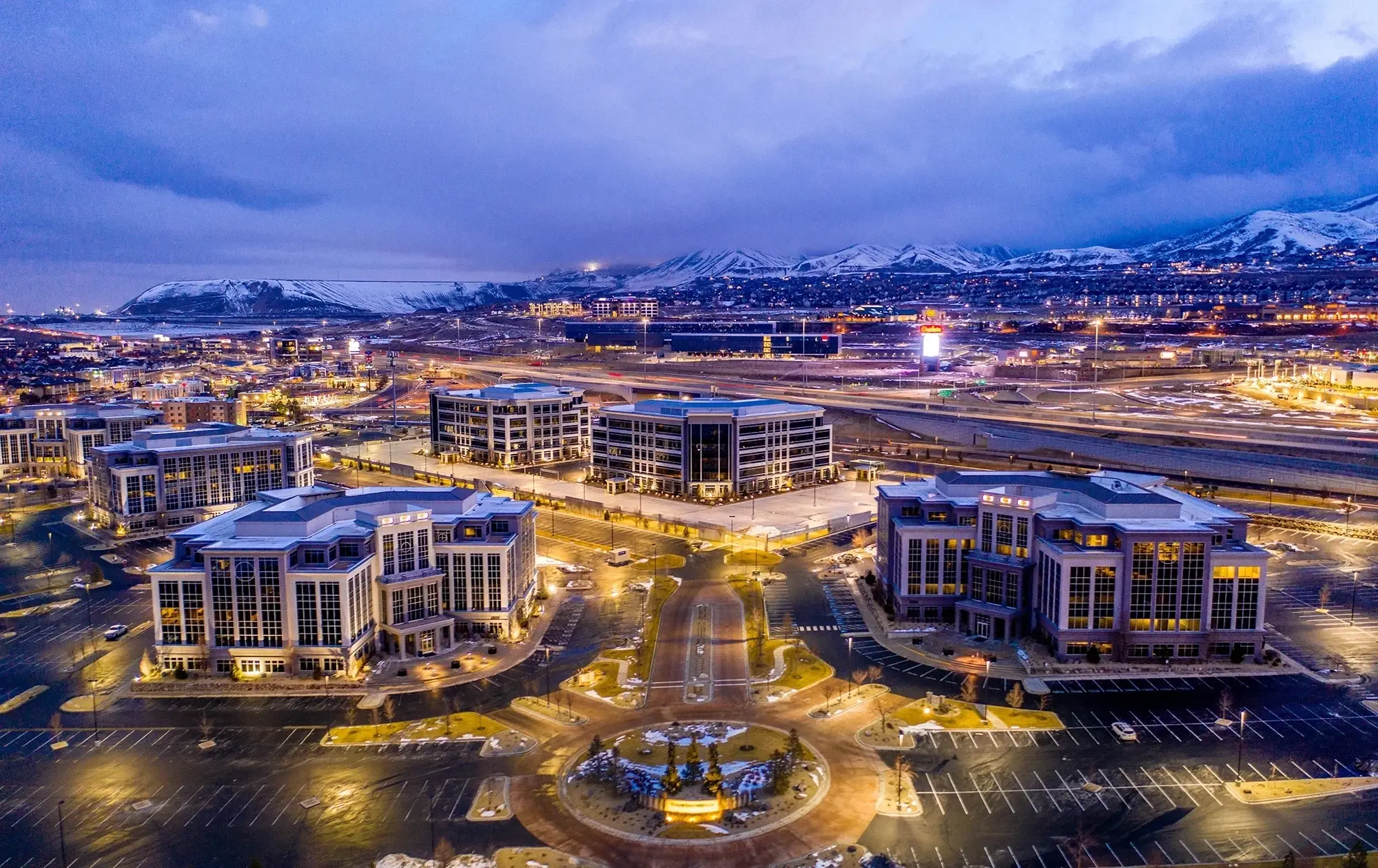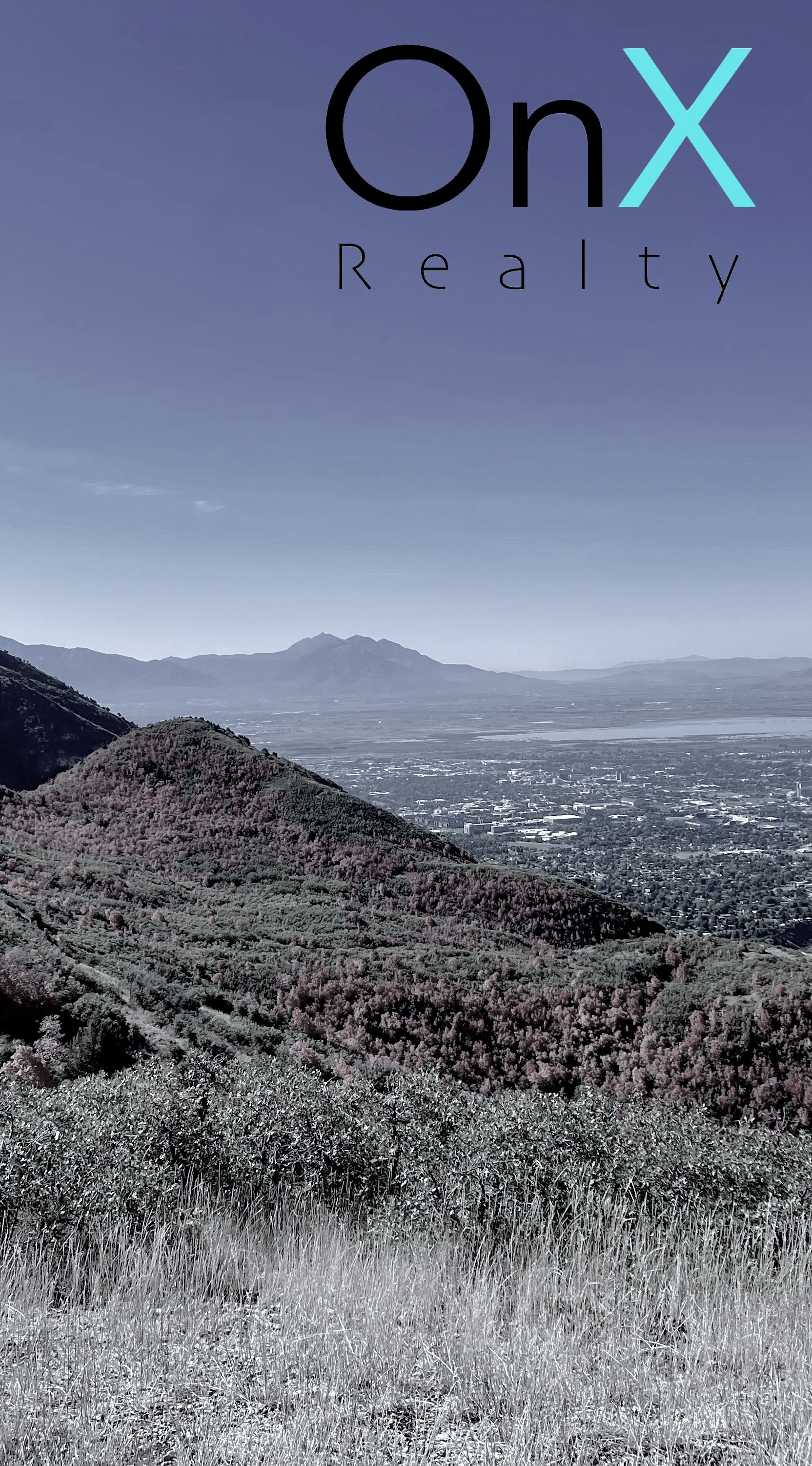
North Utah County
One of the most popular communities provided by OnX Realty
North Utah County
About North Utah County
Welcome to the vibrant community of Lehi and its charming surrounding areas! Nestled in the heart of Utah's thriving real estate market, Northern Utah County offers a perfect blend of modern amenities and natural beauty, making it an ideal place to call home. Here, you'll find:
- A booming Job Market: With a multitude of tech companies and businesses setting up shop in the area, Lehi provides ample employment opportunities and economic prosperity.
- Quality of Life: Enjoy a family-friendly environment, top-rated schools, stunning mountain views, and a plethora of outdoor activities right at your doorstep.
- Prime Location: Convenient access to major highways, shopping centers, dining options, and recreational destinations make North Utah County a desirable place to live and work.
Whether you're looking for a cozy townhouse, a spacious single-family home, or a luxury estate, Lehi and its surrounding areas offer a diverse range of housing options to suit your needs and preferences. From modern designs to historical architecture, there's a home waiting for everyone in this rapidly growing community.
Our team of knowledgeable real estate experts is dedicated to helping you navigate the Lehi housing market, providing personalized guidance and support every step of the way. Whether you're a first-time homebuyer, relocating to the area, or looking to invest, we're here to make your real estate journey seamless and successful.
Now is the perfect time to make Northern Utah County your new home. Discover the endless possibilities that await you in this dynamic and welcoming community. Contact us today to explore the outstanding real estate opportunities available in Lehi and start your journey to finding your dream home. Your next chapter begins here!

162
# of Listings
3
Avg # of Bedrooms
$342
Avg. $ / Sq.Ft.
$803,658
Med. List Price
Browse North Utah County Real Estate Listings
162 Properties Found. Page 3 of 11.
Lehi
1370 N CEDAR HOLLOW BLVD
6 Beds
4 Baths
4,740 Sq.Ft.
$1,119,000
MLS#: 2125470
Lehi
5372 N LOOKOUT CV 117
4 Beds
2 Baths
3,945 Sq.Ft.
$1,089,654
MLS#: 2102318
Lehi
5369 N LOOKOUT CV #114
5 Beds
3 Baths
5,190 Sq.Ft.
$1,079,900
MLS#: 2135970
Lehi
4452 N SUMMER VIEW DR 216
7 Beds
3 Baths
4,161 Sq.Ft.
$1,049,999
MLS#: 2125229























