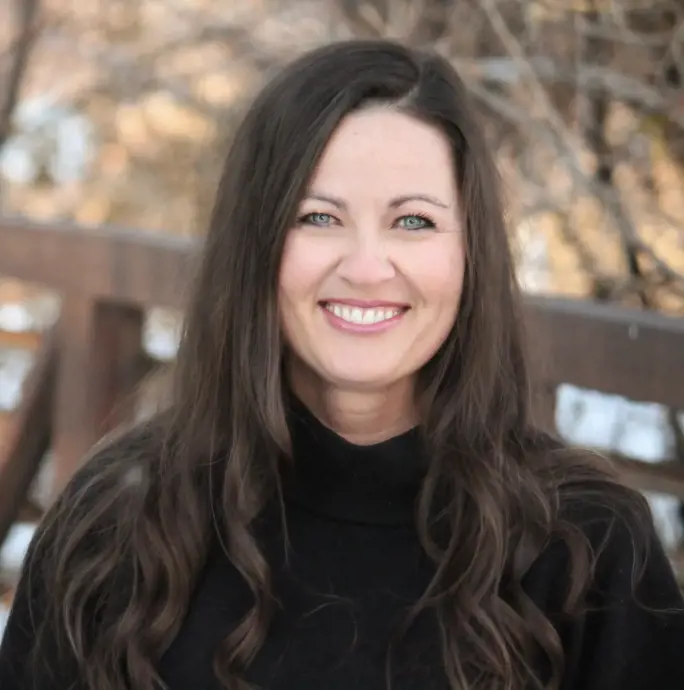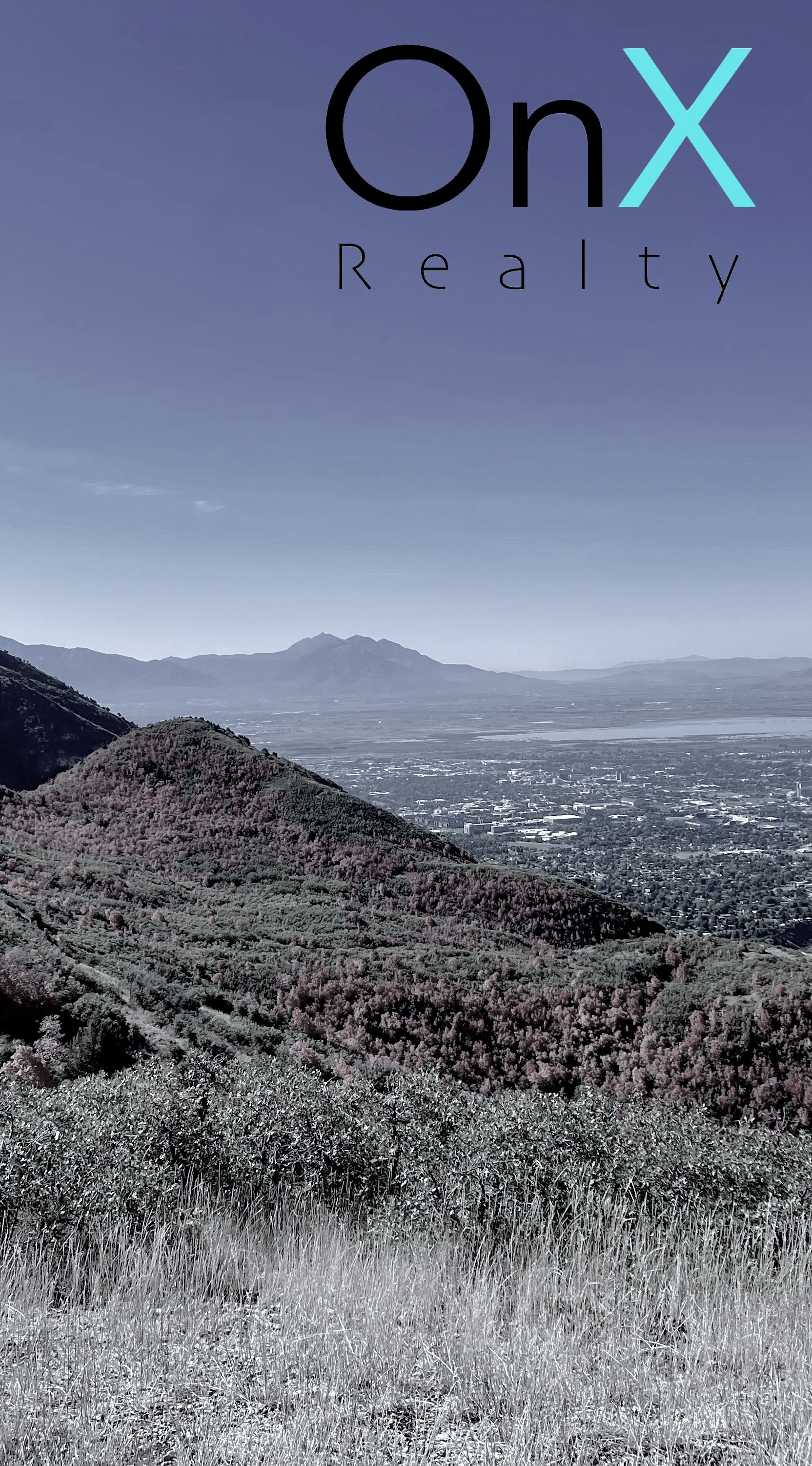314 WHITE PINE CANYON RD
Park City , UT 84060
MLS#: 2064662
$23,500,000

Property
Beds
6
Full Baths
2
1/2 Baths
2
3/4 Baths
4
Year Built
2025
Sq.Footage
10,756
314 White Pine Canyon is the latest creation from the incredible team at 4C Group. This spectacular home is currently under construction and slated to be completed in Fall of 2025. As you pull up the driveway into the heated motor court you are greeted by an expansive glass breezeway that provides a dramatic entry whileconnecting the different wings of the house and providing a natural link to the beautiful outdoor surroundings.Thehome spans 10,756 square feet and includes two primary bedroom suites, and additional three guest suites plus a dedicated bunk room. The aesthetic of the home is contemporary combined with warm tones and materials t...
Features & Amenities
Interior
-
Other Interior Features
Wet Bar, Walk-In Closet(s), Central Vacuum, Master Downstairs
-
Total Bedrooms
6
-
Bathrooms
2
-
1/2 Bathrooms
2
-
3/4 Bathrooms
4
-
Basement YN
YES
-
Cooling YN
YES
-
Cooling
Central Air
-
Fireplace YN
YES
-
Heating YN
YES
-
Heating
Radiant Floor
-
Main Level Bedrooms
1
-
Pet friendly
Yes
Exterior
-
Garage
Yes
-
Garage spaces
4
-
Construction Materials
Stone, Other
-
Parking
Attached
-
Patio and Porch Features
Patio
-
Pool
No
-
View
Mountain(s)
Area & Lot
-
Lot Size(acres)
10.46
-
Property Type
Residential
-
Property Sub Type
Single Family Residence
Price
-
Sales Price
$23,500,000
-
Tax Amount
25990.0
-
Zoning
RES
-
Sq. Footage
10, 756
-
Price/SqFt
$2,184
HOA
-
Association
Yes
-
Association Fee
$29,135
-
Association Fee Frequency
Annually
-
Association Fee Includes
N/A
School District
-
Elementary School
Park City
-
Middle School
Ecker Hill
-
High School
Park City
Property Features
-
Stories
3
-
Association Amenities
Gated
-
Senior Community YN
NO
-
Sewer
Public Sewer
Schedule a Showing
Mortgage calculator
Estimate your monthly mortgage payment, including the principal and interest, property taxes, and HOA. Adjust the values to generate a more accurate rate.
$0.00
Your payment
Principal and Interest:
$0 (0%)
Property taxes:
$0 (0%)
HOA fees:
$0 (0%)
Total loan payment:
$0
Total interest amount:
$0
Location
County
Summit
Elementary School
Park City
Middle School
Ecker Hill
High School
Park City
Listing Courtesy of J Stephen Jeffers , Berkshire Hathaway HomeServices Utah Properties (Saddleview)
RealHub Information is provided exclusively for consumers' personal, non-commercial use, and it may not be used for any purpose other than to identify prospective properties consumers may be interested in purchasing. All information deemed reliable but not guaranteed and should be independently verified. All properties are subject to prior sale, change or withdrawal. RealHub website owner shall not be responsible for any typographical errors, misinformation, misprints and shall be held totally harmless.

Principal Broker | Realtor®
SummerLuke
Call Summer today to schedule a private showing.

































































